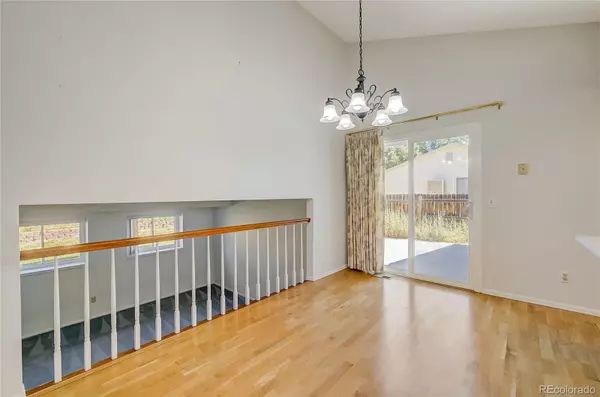$487,000
$490,000
0.6%For more information regarding the value of a property, please contact us for a free consultation.
4335 S Cathay WAY Aurora, CO 80015
3 Beds
3 Baths
1,626 SqFt
Key Details
Sold Price $487,000
Property Type Single Family Home
Sub Type Single Family Residence
Listing Status Sold
Purchase Type For Sale
Square Footage 1,626 sqft
Price per Sqft $299
Subdivision Summer Lake
MLS Listing ID 2202517
Sold Date 09/02/22
Bedrooms 3
Full Baths 1
Three Quarter Bath 2
HOA Y/N No
Abv Grd Liv Area 1,626
Originating Board recolorado
Year Built 1982
Annual Tax Amount $1,238
Tax Year 2021
Acres 0.17
Property Description
LOCATION! LOCATION! LOCATION! Welcome home to this beautiful 3 bed, 3 bath home located in the prestigious, established neighborhood in the Summer Lake subdivision. and the Cherry Creek top rated School District. As you enter into the lovely home you will find a living room with vaulted ceilings that is open to the kitchen and dining room** Kitchen has White cabinets , a large Island, Laminate wood floors and stainless steel appliances. Upstairs you will find 2 spacious bedrooms and 2 bathrooms . Down stairs you will find a 2nd Family room or office, a half bath, Laundry room with a washer and Dryer, and the 3rd Bedroom. The Front & Backyard has an automatic sprinkler system . The backyard is nice sized for all of your out door entertaining with a well manicured lawn , large storage shed, and a large cement area you could use for games, a fire pit, hot tub , or patio furniture . Plenty of activities to do close by. Newer Central air conditioner installed and a bonus evaporative air conditioner ,
** Located just 10 minutes from Cherry Creek Reservoir where you can hike, boat, or swim. **Just a 5 minute walk to Quincy reservoir where you can fish and hike.**11 minutes to Saddle Rock golf course ** Tons of restaurants and shopping close by*
All appliances stay! Easy to show lock box to the right of the stairs on the water spicket. Don't miss this opportunity to see this home
Back on the market Buyers financing fell through.
Location
State CO
County Arapahoe
Interior
Interior Features Ceiling Fan(s), Eat-in Kitchen, Kitchen Island, Open Floorplan, Pantry, Smoke Free, Vaulted Ceiling(s)
Heating Forced Air, Natural Gas
Cooling Central Air, Evaporative Cooling
Flooring Carpet, Laminate
Fireplace N
Appliance Dishwasher, Dryer, Microwave, Oven, Washer
Laundry In Unit
Exterior
Exterior Feature Private Yard
Garage Spaces 2.0
Fence Full
Utilities Available Cable Available, Electricity Available
Roof Type Composition
Total Parking Spaces 2
Garage Yes
Building
Lot Description Sprinklers In Front, Sprinklers In Rear
Sewer Public Sewer
Water Public
Level or Stories Tri-Level
Structure Type Brick
Schools
Elementary Schools Summit
Middle Schools Horizon
High Schools Smoky Hill
School District Cherry Creek 5
Others
Senior Community No
Ownership Estate
Acceptable Financing Cash, Conventional, FHA, VA Loan
Listing Terms Cash, Conventional, FHA, VA Loan
Special Listing Condition None
Read Less
Want to know what your home might be worth? Contact us for a FREE valuation!

Our team is ready to help you sell your home for the highest possible price ASAP

© 2024 METROLIST, INC., DBA RECOLORADO® – All Rights Reserved
6455 S. Yosemite St., Suite 500 Greenwood Village, CO 80111 USA
Bought with Integrity Group with TitanOne Realty






