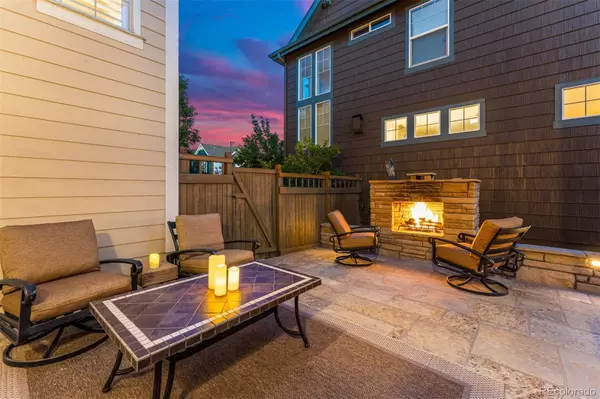$740,000
$800,000
7.5%For more information regarding the value of a property, please contact us for a free consultation.
3587 Akron CT Denver, CO 80238
3 Beds
3 Baths
2,224 SqFt
Key Details
Sold Price $740,000
Property Type Single Family Home
Sub Type Single Family Residence
Listing Status Sold
Purchase Type For Sale
Square Footage 2,224 sqft
Price per Sqft $332
Subdivision Central Park
MLS Listing ID 7941407
Sold Date 08/22/22
Style Traditional
Bedrooms 3
Full Baths 2
Half Baths 1
Condo Fees $43
HOA Fees $43/mo
HOA Y/N Yes
Abv Grd Liv Area 2,224
Originating Board recolorado
Year Built 2008
Annual Tax Amount $6,383
Tax Year 2021
Acres 0.09
Property Description
WOWZA--hot new price--Picture perfect and move-in ready! This charming Central Park home has an amazing location, incredible outdoor spaces for entertaining, and is priced to sell. Situated on a quiet block, this home offers easy access to the Jet Stream Pool, Central Park, the Rec Center, Light Rail/Transit, and all of the retail offerings at Quebec Square and Northfield. Love to relax outside? There's a gorgeous stone patio, stunning fireplace with raised hearth, and a pergola with string lights for dining "al fresco"...and nothing to mow or water! Inside, the open floor plan is great for a small gathering or a big crowd for the game--Chef will love the ample prep and storage space while interacting with guests. (With a neutral palette, gleaming hardwoods, and abundant natural light, your guests may not want to leave!). Upstairs offers a primary suite fit for a King (-sized bed!), large walk-in closet, and 5 pc bath, bonus room for upstairs lounging or home office, 2 additional bedrooms, and a full bath. The unfinished basement has lots of versatility--a home gym, hobby space, or storage; or custom-design the space to fit your needs. This home is virtually "lock n' leave" for anyone on the go--or someone who just enjoys lower maintenance. Welcome Home!
Location
State CO
County Denver
Zoning R-MU-20
Rooms
Basement Bath/Stubbed, Full, Unfinished
Interior
Interior Features Eat-in Kitchen, Entrance Foyer, Five Piece Bath, Kitchen Island, Open Floorplan, Pantry, Primary Suite, Smoke Free, Solid Surface Counters, Walk-In Closet(s)
Heating Forced Air
Cooling Central Air
Flooring Carpet, Tile, Wood
Fireplace N
Appliance Dishwasher, Disposal, Dryer, Gas Water Heater, Microwave, Oven, Range, Refrigerator, Washer
Exterior
Exterior Feature Fire Pit, Private Yard, Rain Gutters
Parking Features Concrete
Garage Spaces 2.0
Fence Full
Utilities Available Cable Available, Electricity Connected, Natural Gas Connected
Roof Type Composition
Total Parking Spaces 2
Garage Yes
Building
Lot Description Level, Near Public Transit, Sprinklers In Front
Foundation Concrete Perimeter
Sewer Public Sewer
Water Public
Level or Stories Two
Structure Type Frame, Wood Siding
Schools
Elementary Schools Westerly Creek
Middle Schools Bill Roberts E-8
High Schools Northfield
School District Denver 1
Others
Senior Community No
Ownership Individual
Acceptable Financing Cash, Conventional, FHA, Jumbo, VA Loan
Listing Terms Cash, Conventional, FHA, Jumbo, VA Loan
Special Listing Condition None
Read Less
Want to know what your home might be worth? Contact us for a FREE valuation!

Our team is ready to help you sell your home for the highest possible price ASAP

© 2024 METROLIST, INC., DBA RECOLORADO® – All Rights Reserved
6455 S. Yosemite St., Suite 500 Greenwood Village, CO 80111 USA
Bought with Compass - Denver






