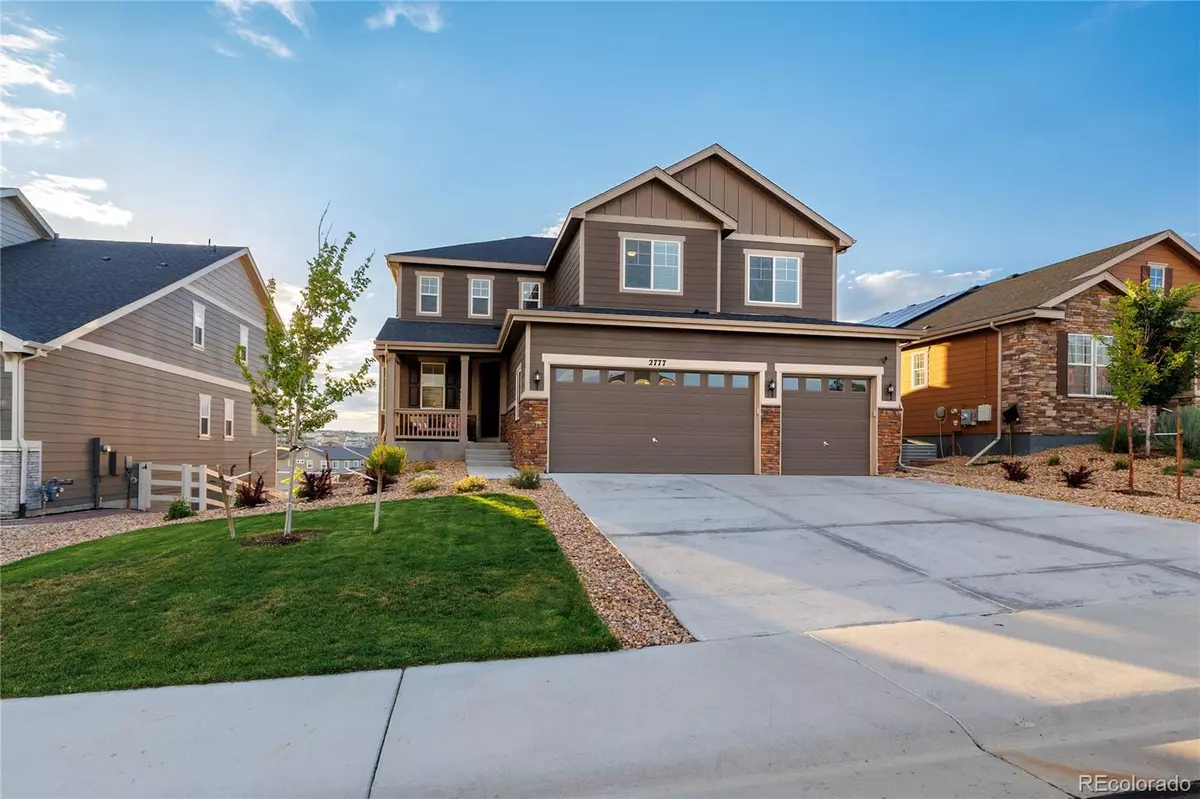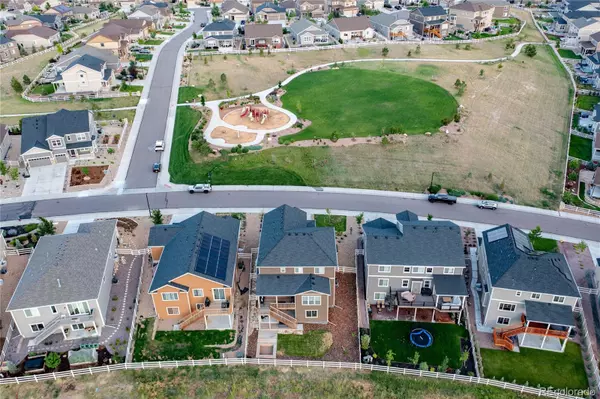$850,000
$865,000
1.7%For more information regarding the value of a property, please contact us for a free consultation.
2777 Hillcroft LN Castle Rock, CO 80104
5 Beds
4 Baths
3,325 SqFt
Key Details
Sold Price $850,000
Property Type Single Family Home
Sub Type Single Family Residence
Listing Status Sold
Purchase Type For Sale
Square Footage 3,325 sqft
Price per Sqft $255
Subdivision Crystal Valley
MLS Listing ID 2724432
Sold Date 08/30/22
Style Traditional
Bedrooms 5
Full Baths 3
Three Quarter Bath 1
Condo Fees $79
HOA Fees $79/mo
HOA Y/N Yes
Abv Grd Liv Area 3,325
Originating Board recolorado
Year Built 2019
Annual Tax Amount $4,687
Tax Year 2021
Acres 0.17
Property Description
One visit and you'll know. From the open space out front with a neighborhood park to the open space behind with views, you will know this is your new home. This property was recently purchased and upgraded even further with all new interior paint, faucets, lighting, gorgeous new refrigerator, quiet dishwasher, new herringbone pattern fireplace surround, cabinets with hanging space in the laundry room and more. Luxury and flow were enhanced in this model when the optional sun room bump out with gourmet kitchen were chosen at build. Even the banisters were the highest upgrade available. One of the biggest advantages of this home over all others on the market is the basement is ready for drywall. I mean really ready with framing, electrical and plumbing. The most expensive time consuming portion of finishing the basement is done and done right. With minimal effort and cost you would have nearly 5,000 finished square feet with 6 bedrooms and 5 bathrooms. A few extras you will see in the photos and walk through video: exterior gas line, sandbox/fire pit patio, covered patio, covered deck, side by side double patio slider doors, vivant security door bell cameras x2, and luxury vinyl plank flooring throughout the entire home. Make your appointment right away. There is nothing like this home on the market today. Enjoy the walk through video attached.
Location
State CO
County Douglas
Rooms
Basement Bath/Stubbed, Exterior Entry, Full, Sump Pump, Unfinished, Walk-Out Access
Main Level Bedrooms 1
Interior
Interior Features Breakfast Nook, Ceiling Fan(s), Eat-in Kitchen, Entrance Foyer, Five Piece Bath, High Ceilings, High Speed Internet, Kitchen Island, Open Floorplan, Pantry, Primary Suite, Quartz Counters, Smoke Free, Walk-In Closet(s)
Heating Forced Air
Cooling Central Air
Flooring Vinyl
Fireplaces Number 1
Fireplaces Type Gas, Great Room
Fireplace Y
Appliance Cooktop, Dishwasher, Disposal, Double Oven, Refrigerator, Sump Pump
Exterior
Exterior Feature Fire Pit, Gas Valve, Lighting, Private Yard, Rain Gutters
Parking Features Concrete
Garage Spaces 3.0
Fence Full
Utilities Available Cable Available, Electricity Connected, Internet Access (Wired), Natural Gas Connected
Roof Type Composition
Total Parking Spaces 3
Garage Yes
Building
Lot Description Greenbelt, Landscaped, Master Planned, Open Space, Sprinklers In Front, Sprinklers In Rear
Foundation Slab
Sewer Public Sewer
Water Public
Level or Stories Two
Structure Type Cement Siding
Schools
Elementary Schools South Ridge
Middle Schools Mesa
High Schools Douglas County
School District Douglas Re-1
Others
Senior Community No
Ownership Individual
Acceptable Financing Cash, Conventional, VA Loan
Listing Terms Cash, Conventional, VA Loan
Special Listing Condition None
Read Less
Want to know what your home might be worth? Contact us for a FREE valuation!

Our team is ready to help you sell your home for the highest possible price ASAP

© 2024 METROLIST, INC., DBA RECOLORADO® – All Rights Reserved
6455 S. Yosemite St., Suite 500 Greenwood Village, CO 80111 USA
Bought with Simply Denver






