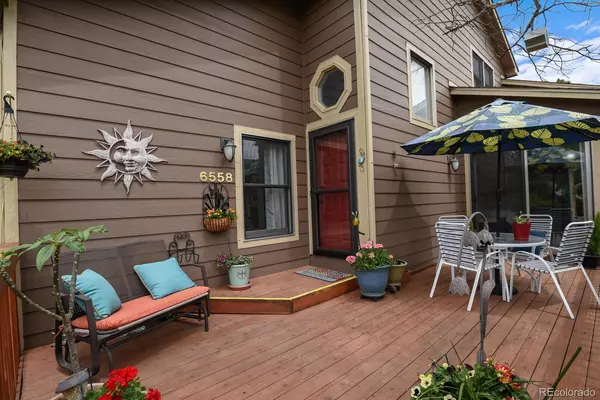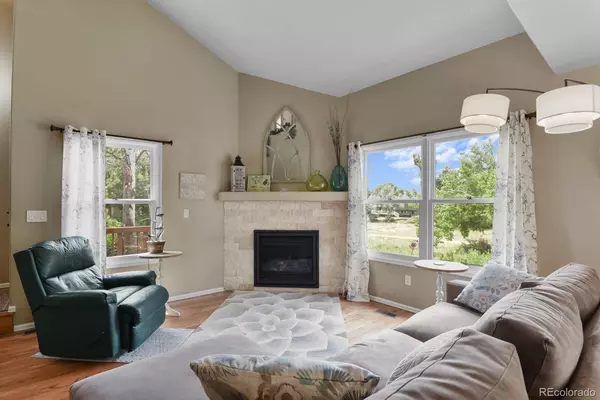$475,000
$469,500
1.2%For more information regarding the value of a property, please contact us for a free consultation.
6558 Foxdale CIR Colorado Springs, CO 80919
5 Beds
4 Baths
3,230 SqFt
Key Details
Sold Price $475,000
Property Type Single Family Home
Sub Type Single Family Residence
Listing Status Sold
Purchase Type For Sale
Square Footage 3,230 sqft
Price per Sqft $147
Subdivision Rockrimmon
MLS Listing ID 8863041
Sold Date 08/24/22
Style Traditional
Bedrooms 5
Full Baths 1
Half Baths 1
Three Quarter Bath 2
Condo Fees $330
HOA Fees $330/mo
HOA Y/N Yes
Abv Grd Liv Area 2,164
Originating Board recolorado
Year Built 1992
Annual Tax Amount $1,629
Tax Year 2021
Acres 0.03
Property Description
Impressive, updated & clean end unit townhome located perfectly within the peaceful Villages at Rockrimmon. Massive redwood deck greets you at the front entry and has year round gorgeous views. This unit is like none other! Over 3400 square feet of gracious space spans over three levels. MAIN LEVEL Primary Bedroom & Laundry! Vaulted ceiling in LR with corner FP and large windows view the creek, trails & wildlife. Living room flows into the dining area that can fit a large table for gatherings. Incredible kitchen has quartz slab counters, undermount sink, subway tile backsplash & decorative tile replicated at the island. Kitchen also includes SS appliances, refurbished cabinets with crown molding and new hardware. Main level primary bedroom with private bath, walk-in closet w/ custom built-in organizer and slider walk-out to the deck. Upper level is a huge loft that overlooks the living area, and 2 spacious bedrooms share a full bathroom. Go to the garden level basement to find two more large bedrooms, a media room, full bath, storage room and system/mechanics room (with a sink). Laundry room located on the main level with access to the attached two car garage and guest powder bath adjoins. HIGHLIGHTS INCLUDE: 5 Bedrooms, 3 1/2 Bathrooms, Media Room + Two Living Areas, Two Dining options, and lots of storage space! This home has been meticulously maintained throughout the years and offers numerous updates & upgrades! Within the last 5 years some improvements include: Refinished hardwood floors throughout main level. Kitchen updated. Andersen Windows in basement. New lighting & fixtures. New primary bathroom full size step-in shower and refreshed vanity with new top, new sink/faucet/lights, mirrors. Water heater new within six years. AC & furnace less than ten years and routinely serviced. Beautiful complex with all exterior maintenance & lawn care by HOA, including snow removal.
Location
State CO
County El Paso
Zoning PUD HS
Rooms
Basement Full
Main Level Bedrooms 1
Interior
Interior Features Ceiling Fan(s), Eat-in Kitchen, Granite Counters, High Ceilings, High Speed Internet, Kitchen Island, Open Floorplan, Pantry, Primary Suite, Walk-In Closet(s)
Heating Forced Air
Cooling Central Air
Flooring Carpet, Wood
Fireplaces Number 1
Fireplaces Type Living Room
Fireplace Y
Appliance Dishwasher, Disposal, Microwave, Oven, Range, Refrigerator
Exterior
Garage Spaces 2.0
Fence None
Utilities Available Cable Available, Electricity Connected, Natural Gas Connected, Phone Connected
Roof Type Composition
Total Parking Spaces 2
Garage Yes
Building
Lot Description Greenbelt, Near Public Transit
Sewer Public Sewer
Water Public
Level or Stories Two
Structure Type Frame
Schools
Elementary Schools Rockrimmon
Middle Schools Eagleview
High Schools Air Academy
School District Academy 20
Others
Senior Community No
Ownership Individual
Acceptable Financing Cash, Conventional, FHA, VA Loan
Listing Terms Cash, Conventional, FHA, VA Loan
Special Listing Condition None
Read Less
Want to know what your home might be worth? Contact us for a FREE valuation!

Our team is ready to help you sell your home for the highest possible price ASAP

© 2024 METROLIST, INC., DBA RECOLORADO® – All Rights Reserved
6455 S. Yosemite St., Suite 500 Greenwood Village, CO 80111 USA
Bought with Kenney & Company






