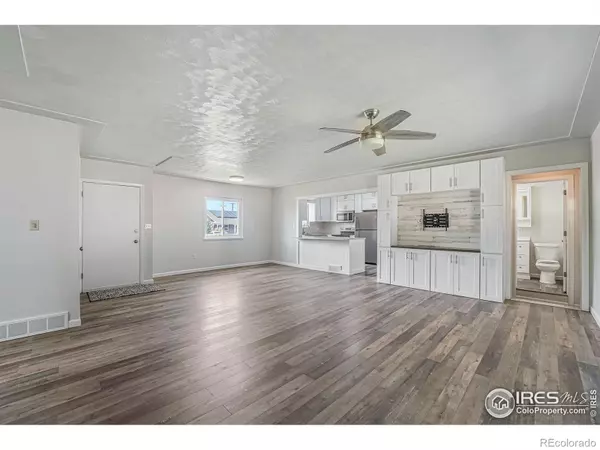$515,000
$525,000
1.9%For more information regarding the value of a property, please contact us for a free consultation.
710 S McKinley AVE Fort Lupton, CO 80621
4 Beds
2 Baths
2,004 SqFt
Key Details
Sold Price $515,000
Property Type Single Family Home
Sub Type Single Family Residence
Listing Status Sold
Purchase Type For Sale
Square Footage 2,004 sqft
Price per Sqft $256
Subdivision Peaceful Acres
MLS Listing ID IR970647
Sold Date 09/28/22
Bedrooms 4
Full Baths 1
Half Baths 1
HOA Y/N No
Abv Grd Liv Area 1,092
Originating Board recolorado
Year Built 1962
Annual Tax Amount $1,275
Tax Year 2021
Acres 0.3
Property Description
Seller is offering a $5000 credit to buy down the rate, help with closing costs or to just save you money! Imagine yourself drinking your morning coffee or grilling in the afternoon hours underneath your covered back patio. Watch movies in the evening on the side of your large shop or grilling smores! This home has it all!! Welcome to your own little oasis with no HOA and a huge shop! This is a 4 bedroom, 1 1/2-bathroom home on .29 acres! The home has been remodeled from top to bottom including new kitchen countertops, new kitchen cabinets, newer kitchen appliances (the oven is also an air fryer)! New lighting, new bathroom vanities, new padded tongue in groove laminate flooring throughout the main floor of the house, new trim, new electrical panel, new lighting throughout the home with dimmer switches and remote controls, newer furnace and more! Enjoy your separate family room in the basement plus two bedrooms that have huge walk-in closets and extra storage. There is also brand-new padded tongue and groove vinyl flooring in the basement. A/C, Radon mitigation unit, Nest thermostat and tons of storage. There is a 1345 sq foot pole barn for all of your hobbies. The pole barn has a new garage door opener and a new electrical panel with new wiring throughout. There is an additional 10x8 shed with a concrete floor and a 1 car ally access garage and 220 power. There are 2 additional smaller sheds. Sprinklers system in the front and backyard. The home is covered by a home warranty that covers the A/C, furnace and much more. The attached garage can be used as living space per the county.
Location
State CO
County Weld
Zoning Res
Rooms
Main Level Bedrooms 2
Interior
Interior Features Kitchen Island, Open Floorplan, Pantry, Radon Mitigation System, Walk-In Closet(s)
Heating Forced Air
Cooling Ceiling Fan(s), Central Air
Fireplaces Type Electric
Fireplace N
Appliance Dishwasher, Disposal, Microwave, Oven, Refrigerator
Laundry In Unit
Exterior
Parking Features Oversized, RV Access/Parking
Garage Spaces 8.0
Utilities Available Natural Gas Available
Roof Type Composition
Total Parking Spaces 8
Garage Yes
Building
Lot Description Corner Lot, Level, Sprinklers In Front
Water Well
Level or Stories One
Structure Type Wood Frame
Schools
Elementary Schools Butler
Middle Schools Other
High Schools Other
School District Weld County S/D Re-8
Others
Ownership Individual
Acceptable Financing Cash, Conventional, FHA, VA Loan
Listing Terms Cash, Conventional, FHA, VA Loan
Read Less
Want to know what your home might be worth? Contact us for a FREE valuation!

Our team is ready to help you sell your home for the highest possible price ASAP

© 2024 METROLIST, INC., DBA RECOLORADO® – All Rights Reserved
6455 S. Yosemite St., Suite 500 Greenwood Village, CO 80111 USA
Bought with CO-OP Non-IRES






