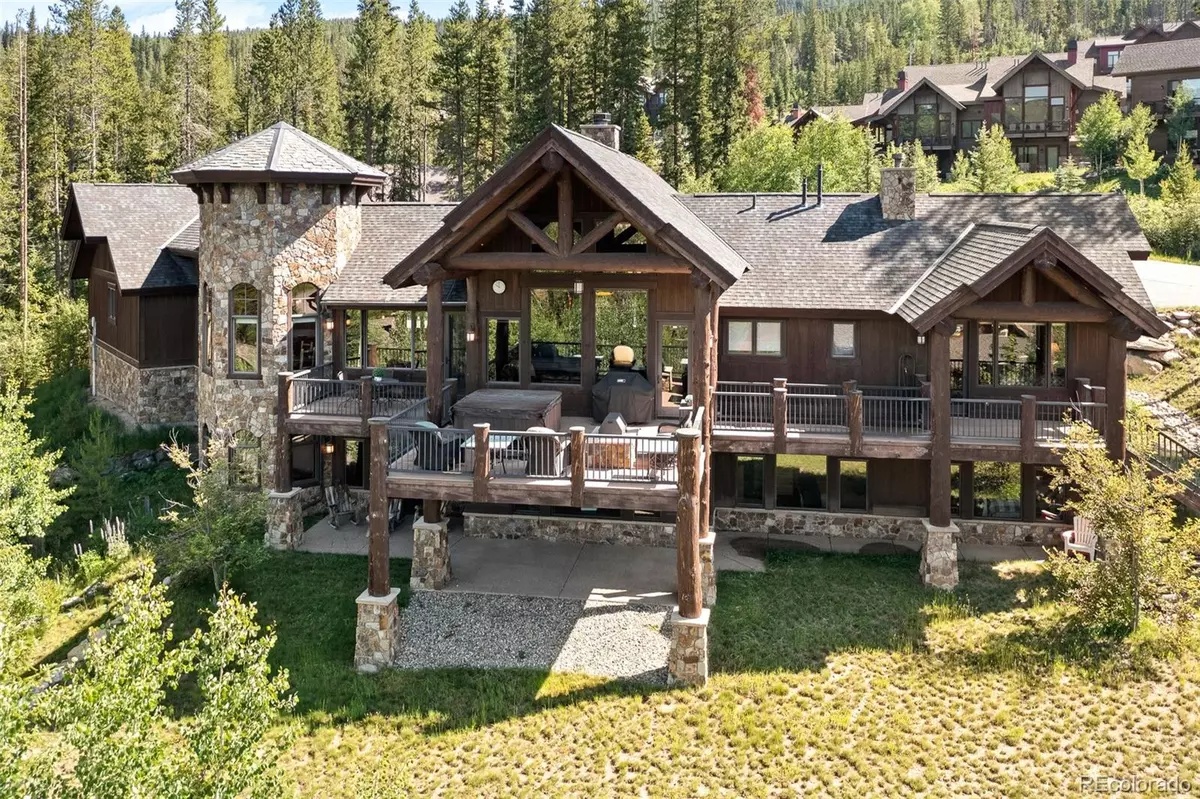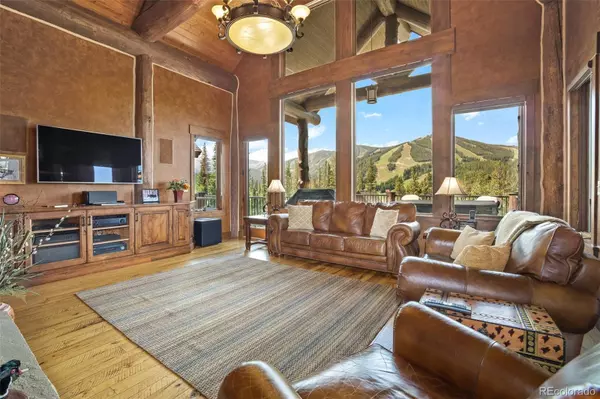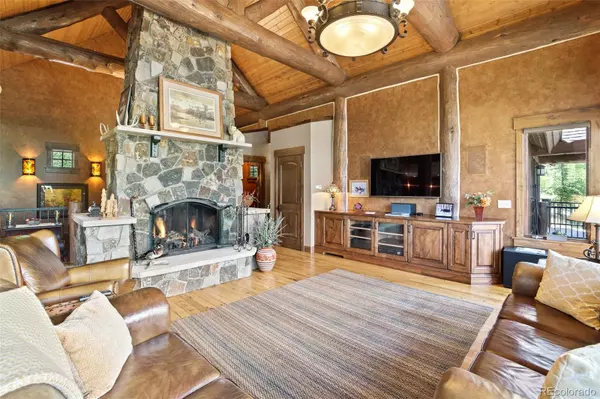$3,800,000
$4,125,000
7.9%For more information regarding the value of a property, please contact us for a free consultation.
2013 Lakota TRL Winter Park, CO 80482
4 Beds
4 Baths
4,248 SqFt
Key Details
Sold Price $3,800,000
Property Type Single Family Home
Sub Type Single Family Residence
Listing Status Sold
Purchase Type For Sale
Square Footage 4,248 sqft
Price per Sqft $894
Subdivision Lakota
MLS Listing ID 6605653
Sold Date 08/31/22
Style Traditional
Bedrooms 4
Full Baths 2
Half Baths 1
Three Quarter Bath 1
Condo Fees $752
HOA Fees $62/ann
HOA Y/N Yes
Abv Grd Liv Area 2,200
Originating Board recolorado
Year Built 2005
Annual Tax Amount $8,825
Tax Year 2021
Acres 0.63
Property Description
RARE OPPORTUNITY to own arguably one of the most exquisite CUSTOM homes in the Fraser Valley!!! About five minutes from the shops, restaurants and parks of downtown Winter Park and even closer to the world-class skiing at Winter Park Resort, this 4,248 sq. ft. luxury log home has jaw-dropping mountain views out of every window. Built in 2005, huge wooden beams (all sourced and cut in Grand County), a massive stone fireplace (gas), vaulted ceilings, and panoramic windows invite you and your guests to relax and enjoy all that life in the mountains has to offer. The upper level main living space is expansive and breathtaking. The gourmet chef’s kitchen is equipped with custom cabinetry, a Sub-Zero refrigerator, and a Wolf range. Enjoy gathering around the oversized kitchen island with custom welded foot rests and gorgeous granite countertops. A formal dining room w/ custom chandelier, family room, mud room w/laundry, and a gorgeous primary suite round out the main floor. Rest and recover in the primary, complete with double-sided stone fireplace (gas), steam shower, soaking tub and breathtaking mountain views. Entrances to the full-length, covered back deck can be found in the kitchen, family room and the primary suite. The deck is outfitted with a gas firepit, dining area, lounge area and PLENTY of room to soak up a Colorado Blue Bird day. The lower level includes one secondary en suite bedroom, two large guest bedrooms connected by a Jack-and-Jill bathroom, a living space, a home office and a walkout entrance to the full-length covered patio. 3-car garage with workspace, heat tape roof system, multi-room sound system, and radiant flooring throughout the entire home AND garage are a few of the extra touches that make this home functional and elevated. This property is ONE OF A KIND, and its location will never be able to be duplicated. Run, don’t walk to secure your spot in this coveted home. (www.2013lakotatrail.com)
Location
State CO
County Grand
Rooms
Basement Finished, Full, Walk-Out Access
Main Level Bedrooms 1
Interior
Interior Features Audio/Video Controls, Ceiling Fan(s), Eat-in Kitchen, Entrance Foyer, Five Piece Bath, Granite Counters, High Ceilings, High Speed Internet, Jack & Jill Bathroom, Kitchen Island, Open Floorplan, Pantry, Primary Suite, Sauna, Smoke Free, Sound System, Utility Sink, Vaulted Ceiling(s), Walk-In Closet(s)
Heating Hot Water, Radiant
Cooling None
Flooring Carpet, Tile, Wood
Fireplaces Number 2
Fireplaces Type Bedroom, Family Room, Gas Log, Other, Primary Bedroom
Fireplace Y
Appliance Bar Fridge, Dishwasher, Disposal, Dryer, Microwave, Oven, Refrigerator, Washer
Exterior
Parking Features Heated Garage, Oversized, Oversized Door, Storage
Garage Spaces 3.0
View Mountain(s), Ski Area
Roof Type Composition
Total Parking Spaces 3
Garage Yes
Building
Lot Description Sprinklers In Front, Sprinklers In Rear
Foundation Concrete Perimeter
Sewer Public Sewer
Water Public
Level or Stories Two
Structure Type Frame, Log, Wood Siding
Schools
Elementary Schools Granby
Middle Schools East Grand
High Schools Middle Park
School District East Grand 2
Others
Senior Community No
Ownership Individual
Acceptable Financing 1031 Exchange, Cash, Conventional, Jumbo
Listing Terms 1031 Exchange, Cash, Conventional, Jumbo
Special Listing Condition None
Read Less
Want to know what your home might be worth? Contact us for a FREE valuation!

Our team is ready to help you sell your home for the highest possible price ASAP

© 2024 METROLIST, INC., DBA RECOLORADO® – All Rights Reserved
6455 S. Yosemite St., Suite 500 Greenwood Village, CO 80111 USA
Bought with Compass - Denver






