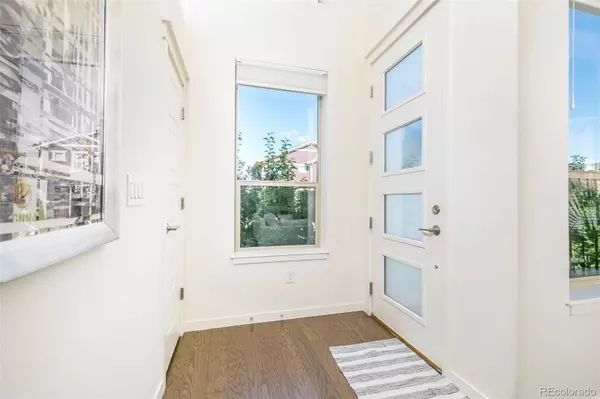$735,000
$729,000
0.8%For more information regarding the value of a property, please contact us for a free consultation.
5758 Geneva ST Denver, CO 80238
4 Beds
3 Baths
2,209 SqFt
Key Details
Sold Price $735,000
Property Type Multi-Family
Sub Type Multi-Family
Listing Status Sold
Purchase Type For Sale
Square Footage 2,209 sqft
Price per Sqft $332
Subdivision Central Park
MLS Listing ID 9436354
Sold Date 08/12/22
Bedrooms 4
Full Baths 2
Three Quarter Bath 1
Condo Fees $43
HOA Fees $43/mo
HOA Y/N Yes
Abv Grd Liv Area 1,276
Originating Board recolorado
Year Built 2019
Annual Tax Amount $4,876
Tax Year 2021
Acres 0.07
Property Description
West-facing 4 bedroom, 3 bathroom home with over 2,500 sq ft in Central Park's North End neighborhood. Just steps to parks, trails and open space. Enjoy close proximity to the F54 pool with waterslides, pocket parks, multiple pickleball courts, and local schools. Lush landscaping and an inviting front porch offer the ideal place to sip your favorite beverage, catch up with neighbors, and take in colorful Colorado sunset skies. Inside, vaulted ceilings and large windows usher in natural light; providing a bright and airy space to relax or entertain. The open concept main level seamlessly flows through the living room, dining area and kitchen where a large center island with marble-look quartz counter, decorative open shelving, and smart connected SS appliances combine to create a beautiful and functional cooking environment. Open the stacking slider between the kitchen and covered back patio for the ultimate indoor/outdoor living set-up. Tranquility abounds in the private backyard with 6' privacy fence, fun bench swing, thriving lawn, plants and flowers, and a gas line hook-up for grilling or a fire pit. These same backyard views can be enjoyed from the primary suite where, once again, a vaulted ceiling and large windows add to the spaciousness. The ensuite bathroom features an oversized shower, dual sink vanity, and a walk-in closet. A 2nd bedroom, 2nd full bath and the laundry room round out the main level. The finished basement has a great room with wet bar and plenty of space for a theater, home gym, and/or kid play space. Bedrooms 3 & 4 have access to the 3rd full bathroom. A large utility room offers great storage and flex space. This home's floor plan is so flexible that it could function as a multigenerational home, or even accommodate a roommate set-up. Convenience abounds with a 2-car garage and easy access to interstates, light rail, DIA and the Anschutz medical campus. Welcome Home!
Location
State CO
County Denver
Zoning M-RX-5
Rooms
Basement Daylight, Finished, Full, Interior Entry, Sump Pump
Main Level Bedrooms 2
Interior
Interior Features Built-in Features, Eat-in Kitchen, Entrance Foyer, Granite Counters, High Ceilings, High Speed Internet, Kitchen Island, Open Floorplan, Primary Suite, Quartz Counters, Radon Mitigation System, Smoke Free, Solid Surface Counters, Vaulted Ceiling(s), Walk-In Closet(s), Wet Bar
Heating Forced Air, Natural Gas
Cooling Central Air
Flooring Carpet, Tile, Wood
Fireplace N
Appliance Dishwasher, Disposal, Dryer, Gas Water Heater, Microwave, Range, Refrigerator, Smart Appliances, Tankless Water Heater, Washer
Laundry In Unit
Exterior
Exterior Feature Garden, Gas Valve, Lighting, Private Yard, Rain Gutters
Parking Features Dry Walled, Exterior Access Door
Garage Spaces 2.0
Fence Partial
Utilities Available Cable Available, Electricity Connected, Internet Access (Wired), Natural Gas Connected, Phone Connected
Roof Type Composition, Membrane
Total Parking Spaces 2
Garage Yes
Building
Lot Description Master Planned, Sprinklers In Front, Sprinklers In Rear
Foundation Concrete Perimeter, Slab
Sewer Public Sewer
Water Public
Level or Stories One
Structure Type Brick, Cement Siding, Frame
Schools
Elementary Schools Inspire
Middle Schools Denver Green
High Schools Northfield
School District Denver 1
Others
Senior Community No
Ownership Individual
Acceptable Financing Cash, Conventional, FHA, VA Loan
Listing Terms Cash, Conventional, FHA, VA Loan
Special Listing Condition None
Read Less
Want to know what your home might be worth? Contact us for a FREE valuation!

Our team is ready to help you sell your home for the highest possible price ASAP

© 2024 METROLIST, INC., DBA RECOLORADO® – All Rights Reserved
6455 S. Yosemite St., Suite 500 Greenwood Village, CO 80111 USA
Bought with Redfin Corporation






