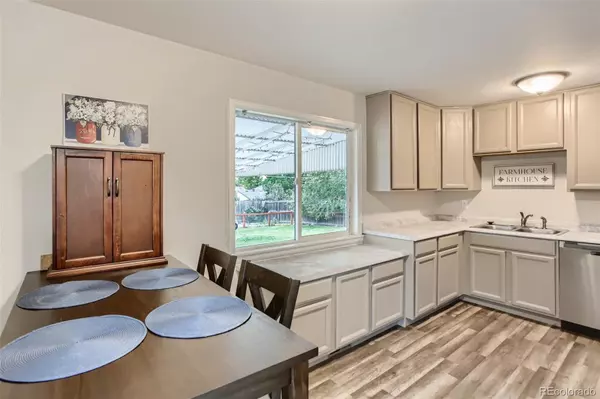$405,000
$399,500
1.4%For more information regarding the value of a property, please contact us for a free consultation.
800 El Paso BLVD Denver, CO 80221
3 Beds
1 Bath
960 SqFt
Key Details
Sold Price $405,000
Property Type Single Family Home
Sub Type Single Family Residence
Listing Status Sold
Purchase Type For Sale
Square Footage 960 sqft
Price per Sqft $421
Subdivision Federal Heights
MLS Listing ID 4332899
Sold Date 12/01/22
Style Contemporary
Bedrooms 3
Full Baths 1
HOA Y/N No
Abv Grd Liv Area 960
Originating Board recolorado
Year Built 1971
Annual Tax Amount $2,217
Tax Year 2021
Acres 0.19
Property Description
Welcome to this BEAUTIFULLY REMODELED home in Sherrelwood Estates. As you enter the front door, you will greeted by a wonderfully sized living room with newly installed laminate flooring. No detail was missed while keeping the character of this home alive! The living area then opens up to a renovated kitchen with newer laminated wood flooring and smooth countertops to wow your guests! The kitchen allows for ample space for all of your cooking needs. You will be pleased to find that the kitchen houses all BRAND NEW SAMSUNG & FRIGIDAIRE APPLIANCES as well as SOFT CLOSING CABINETS! The master bedroom has a charming open concept with tons of natural light. The 2nd & 3rd bedroom also allow ample space for the kids or a great work from home space! As you venture outside, you will find your self with a spacious private yard as well as an oversized 2 car detached garage and a HUGE DRIVEWAY to park your RV or Camper! The property has a NEWER ROOF with A TRANSFERABLE WARRANTY, 2021 FURNACE with a TRANSFERABLE WARRANTY, NEWER SEWER LINE FROM THE HOUSE TO THE STREET, and NEWER WINDOWS! As you may have seen on our property history, this house was under contract twice before being back on market. The first buyer backed away due to cold feet & the second buyer backed away because of loan issues. Their loss is your GAIN!! This house has plenty of room for addition so bring your green thumb design to make it your own!
Location
State CO
County Adams
Zoning R-1-C
Rooms
Main Level Bedrooms 3
Interior
Interior Features Solid Surface Counters
Heating Forced Air
Cooling Air Conditioning-Room
Flooring Laminate
Fireplace N
Appliance Dishwasher, Disposal, Microwave, Oven, Range, Range Hood, Refrigerator
Laundry In Unit
Exterior
Exterior Feature Barbecue, Garden, Lighting, Playground, Private Yard
Parking Features Concrete, Oversized
Garage Spaces 2.0
Fence Partial
Roof Type Composition
Total Parking Spaces 2
Garage No
Building
Lot Description Level, Near Public Transit
Foundation Slab
Sewer Public Sewer
Water Public
Level or Stories One
Structure Type Frame, Wood Siding
Schools
Elementary Schools Sherrelwood
Middle Schools Ranum
High Schools Westminster
School District Westminster Public Schools
Others
Senior Community No
Ownership Individual
Acceptable Financing Cash, Conventional, FHA, VA Loan
Listing Terms Cash, Conventional, FHA, VA Loan
Special Listing Condition None
Pets Allowed Cats OK, Dogs OK
Read Less
Want to know what your home might be worth? Contact us for a FREE valuation!

Our team is ready to help you sell your home for the highest possible price ASAP

© 2024 METROLIST, INC., DBA RECOLORADO® – All Rights Reserved
6455 S. Yosemite St., Suite 500 Greenwood Village, CO 80111 USA
Bought with Keller Williams Realty Downtown LLC






