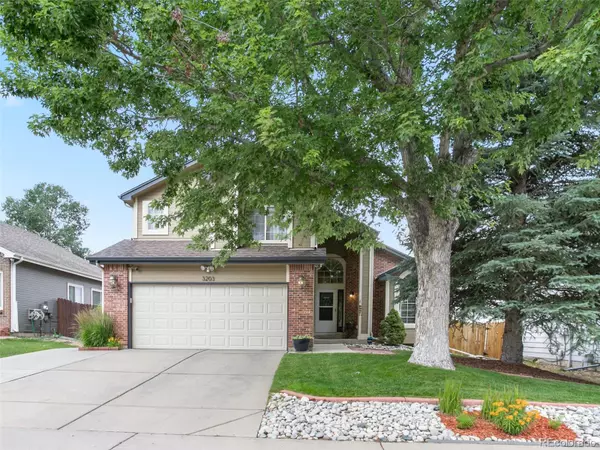$577,000
$575,000
0.3%For more information regarding the value of a property, please contact us for a free consultation.
3203 S Bahama ST Aurora, CO 80013
5 Beds
3 Baths
2,797 SqFt
Key Details
Sold Price $577,000
Property Type Single Family Home
Sub Type Single Family Residence
Listing Status Sold
Purchase Type For Sale
Square Footage 2,797 sqft
Price per Sqft $206
Subdivision Kelly Creek
MLS Listing ID 5297380
Sold Date 08/24/22
Style Traditional
Bedrooms 5
Full Baths 2
Half Baths 1
HOA Y/N No
Abv Grd Liv Area 1,909
Originating Board recolorado
Year Built 1988
Annual Tax Amount $1,913
Tax Year 2021
Acres 0.08
Property Description
Welcome home to Kelly Creek! This two story home sits on a peaceful street with beautiful trees welcoming you home. As you enter, you will be surprised by the vaulted ceilings, wall of windows, open flow, and two main level living rooms. The grand staircase and cute built-ins show off the personality of this home. The second living room flows to the eat-in kitchen, perfect for getting everyone together. Follow the open winding staircase upstairs to the three spacious bedrooms, full bathroom, and primary suite with vaulted ceiling and jetted tub. The basement will be a favorite hang out space with a wet bar with granite countertops, fridge, and cabinet space. Separate living is an easy option with this flexible space! When you’re ready for some quiet time, step outside to the welcoming deck and meticulously maintained garden. Take the neighborhood trail just up the street to Seven Hills Park or Arrowhead Elementary, this is Kelly Creek and you will LOVE living here!
Location
State CO
County Arapahoe
Rooms
Basement Finished
Interior
Interior Features Breakfast Nook, Ceiling Fan(s), Eat-in Kitchen, Five Piece Bath, Granite Counters, High Ceilings, Open Floorplan, Primary Suite, Radon Mitigation System, Vaulted Ceiling(s), Wet Bar
Heating Forced Air, Pellet Stove, Solar
Cooling Evaporative Cooling
Flooring Carpet, Laminate, Tile, Wood
Fireplaces Number 1
Fireplaces Type Pellet Stove
Fireplace Y
Appliance Bar Fridge, Dishwasher, Disposal, Microwave, Oven, Range, Refrigerator
Exterior
Exterior Feature Garden, Private Yard
Garage Spaces 2.0
Fence Full
Roof Type Composition
Total Parking Spaces 2
Garage Yes
Building
Lot Description Landscaped, Level, Near Public Transit, Sprinklers In Front, Sprinklers In Rear
Sewer Public Sewer
Water Public
Level or Stories Two
Structure Type Brick, Frame, Wood Siding
Schools
Elementary Schools Arrowhead
Middle Schools Horizon
High Schools Smoky Hill
School District Cherry Creek 5
Others
Senior Community No
Ownership Individual
Acceptable Financing 1031 Exchange, Cash, Conventional, FHA, VA Loan
Listing Terms 1031 Exchange, Cash, Conventional, FHA, VA Loan
Special Listing Condition None
Read Less
Want to know what your home might be worth? Contact us for a FREE valuation!

Our team is ready to help you sell your home for the highest possible price ASAP

© 2024 METROLIST, INC., DBA RECOLORADO® – All Rights Reserved
6455 S. Yosemite St., Suite 500 Greenwood Village, CO 80111 USA
Bought with Keller Williams Realty Downtown LLC






