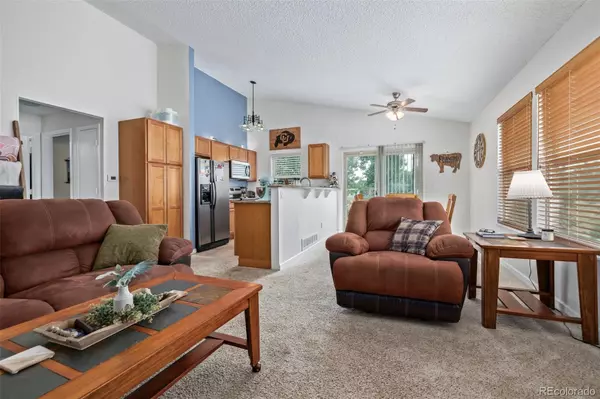$550,000
$549,400
0.1%For more information regarding the value of a property, please contact us for a free consultation.
7859 S Windermere CIR Littleton, CO 80120
3 Beds
2 Baths
1,904 SqFt
Key Details
Sold Price $550,000
Property Type Single Family Home
Sub Type Single Family Residence
Listing Status Sold
Purchase Type For Sale
Square Footage 1,904 sqft
Price per Sqft $288
Subdivision Southbridge
MLS Listing ID 9131968
Sold Date 08/22/22
Style Traditional
Bedrooms 3
Full Baths 2
HOA Y/N No
Abv Grd Liv Area 952
Originating Board recolorado
Year Built 1982
Annual Tax Amount $3,376
Tax Year 2021
Acres 0.14
Property Description
Home sweet home! It is the first thing you’ll think when you look at this adorable Ranch-style residence in the highly sought-after Southbridge neighborhood! The perfectly flowing interior boasts an open layout, vaulted ceilings, tile flooring with plush carpet in all the right places, and a stone-accented fireplace in the living room. The kitchen features an accent wall, tons of storage, stainless steel appliances, granite countertops, and a large peninsula with a breakfast bar. The main bedroom has two closets and a door to the main floor bathroom. Downstairs, you’ll find a sleek design with clean lines that provide a modern feel! Soft palette, trending wood-plank tile, an oversized wet bar with butcher block counter, and French doors to the backyard make the basement an entertainer’s dream! Let’s not forget the bedroom with a walk-in closet, the tub/shower combo bathroom, and the oversized laundry room with a utility sink. Sit back & relax while contemplating nature on the sizable deck or enjoy your favorite beverage under the covered patio in the lush backyard. Whether you are looking for a family home to relax after a long day or a fun house to entertain, this lovely value is the one to see. The lock-off basement is permitted through Littleton as a short term rental (STR) for the next owner to Airbnb to earn extra income or to use as mother-in-law suite, similar to a carriage house or ADU setup.
Location
State CO
County Arapahoe
Zoning Residential
Rooms
Basement Finished
Main Level Bedrooms 2
Interior
Interior Features Built-in Features, Butcher Counters, Ceiling Fan(s), Granite Counters, High Ceilings, High Speed Internet, Open Floorplan, Pantry, Primary Suite, Utility Sink, Vaulted Ceiling(s), Walk-In Closet(s), Wet Bar
Heating Forced Air
Cooling Central Air
Flooring Carpet, Tile
Fireplaces Number 1
Fireplaces Type Living Room
Fireplace Y
Appliance Dishwasher, Disposal, Microwave, Range
Exterior
Exterior Feature Private Yard, Rain Gutters
Garage Spaces 2.0
Fence Full
Utilities Available Cable Available, Electricity Available, Natural Gas Available, Phone Available
View Meadow, Mountain(s)
Roof Type Composition
Total Parking Spaces 2
Garage Yes
Building
Lot Description Level
Foundation Concrete Perimeter
Sewer Public Sewer
Level or Stories One
Structure Type Frame, Wood Siding
Schools
Elementary Schools Runyon
Middle Schools Euclid
High Schools Heritage
School District Littleton 6
Others
Senior Community No
Ownership Individual
Acceptable Financing Cash, Conventional, FHA, VA Loan
Listing Terms Cash, Conventional, FHA, VA Loan
Special Listing Condition None
Read Less
Want to know what your home might be worth? Contact us for a FREE valuation!

Our team is ready to help you sell your home for the highest possible price ASAP

© 2024 METROLIST, INC., DBA RECOLORADO® – All Rights Reserved
6455 S. Yosemite St., Suite 500 Greenwood Village, CO 80111 USA
Bought with 8z Real Estate






