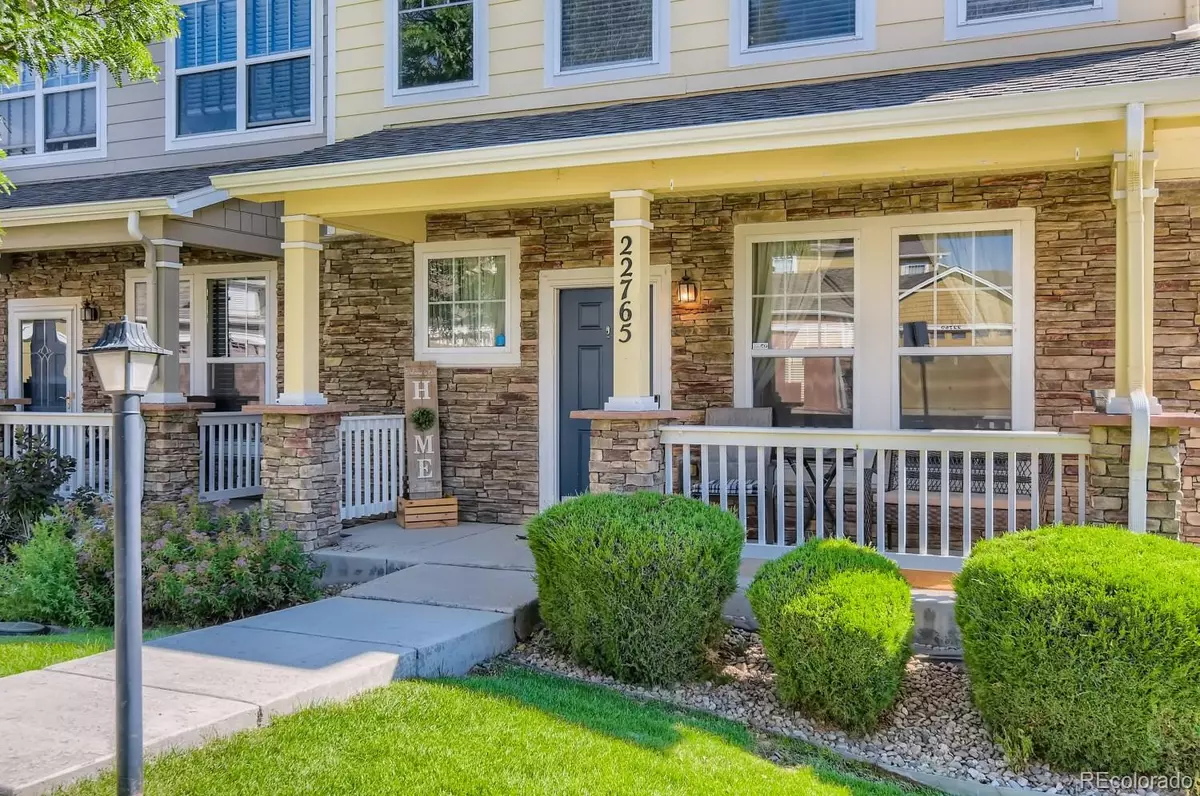$515,000
$499,000
3.2%For more information regarding the value of a property, please contact us for a free consultation.
22765 E Ottawa PL Aurora, CO 80016
3 Beds
3 Baths
1,857 SqFt
Key Details
Sold Price $515,000
Property Type Multi-Family
Sub Type Multi-Family
Listing Status Sold
Purchase Type For Sale
Square Footage 1,857 sqft
Price per Sqft $277
Subdivision Creekside At Saddle Rock
MLS Listing ID 2043871
Sold Date 08/08/22
Bedrooms 3
Full Baths 2
Half Baths 1
Condo Fees $250
HOA Fees $250/mo
HOA Y/N Yes
Abv Grd Liv Area 1,857
Originating Board recolorado
Year Built 2007
Annual Tax Amount $2,604
Tax Year 2021
Acres 0.06
Property Description
Welcome to the beautiful Saddle Rock neighborhood
This gated community has 2 outdoor pools, well maintained grounds and a community club house. The townhome is a voluminous 3 bed, 2.5 bath with an unfinished basement. The basement has room for an additional bedroom and bathroom, it has the rough-in all ready for your new bathroom. The main floor has not one but TWO family rooms with plenty of elbowroom for entertaining. You will find the laundry room conveniently located on the main floor which has a new washer and dryer set.. Walk into your dazzling kitchen with a gas stove and new LG refrigerator and dishwasher. This kitchen has an abundant amount of counter space and a kitchen nook ideal for breakfast.
Make your way upstairs and take a right to check out the IMMENSE primary bedroom with a full 5 PIECE BATHROOM, walk-in closet and large linen closet.
As you make your way down the hallway you will see the full bathroom with double sinks and a bathtub/shower combo. The 2 additional rooms upstairs are ready for your personal touch and can even be used as an office.
Take a stroll back down to the main level and walk through the kitchen where you will find your private yard that has a considerably sized deck. Your detached garage fits 2 cars comfortably with room for supplemental storage.
YOUR NEW HOME IS WAITING FOR YOU !!!
Location
State CO
County Arapahoe
Zoning RPD
Rooms
Basement Unfinished
Interior
Interior Features Breakfast Nook, Eat-in Kitchen, Five Piece Bath, High Ceilings, High Speed Internet, Kitchen Island
Heating Forced Air
Cooling Central Air
Flooring Carpet, Laminate, Tile
Fireplaces Number 1
Fireplaces Type Family Room
Fireplace Y
Appliance Cooktop, Dishwasher, Disposal, Dryer, Microwave, Oven, Range, Refrigerator, Self Cleaning Oven
Laundry In Unit
Exterior
Exterior Feature Balcony, Private Yard, Rain Gutters, Spa/Hot Tub
Parking Features Asphalt, Guest
Garage Spaces 2.0
Fence Full
Pool Outdoor Pool
Utilities Available Cable Available, Electricity Available, Internet Access (Wired), Natural Gas Connected, Phone Available
Roof Type Composition
Total Parking Spaces 2
Garage No
Building
Lot Description Landscaped, Sprinklers In Front
Sewer Public Sewer
Water Public
Level or Stories Two
Structure Type Frame, Wood Siding
Schools
Elementary Schools Creekside
Middle Schools Liberty
High Schools Cherokee Trail
School District Cherry Creek 5
Others
Senior Community No
Ownership Individual
Acceptable Financing Cash, Conventional, FHA, VA Loan
Listing Terms Cash, Conventional, FHA, VA Loan
Special Listing Condition None
Read Less
Want to know what your home might be worth? Contact us for a FREE valuation!

Our team is ready to help you sell your home for the highest possible price ASAP

© 2024 METROLIST, INC., DBA RECOLORADO® – All Rights Reserved
6455 S. Yosemite St., Suite 500 Greenwood Village, CO 80111 USA
Bought with KENTWOOD REAL ESTATE DTC, LLC






