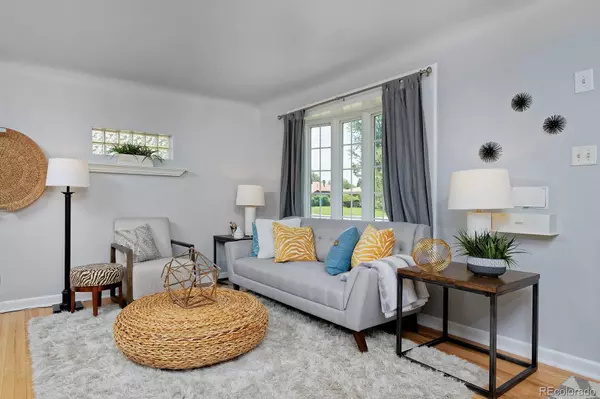$670,000
$685,000
2.2%For more information regarding the value of a property, please contact us for a free consultation.
2900 Holly ST Denver, CO 80207
3 Beds
2 Baths
1,666 SqFt
Key Details
Sold Price $670,000
Property Type Single Family Home
Sub Type Single Family Residence
Listing Status Sold
Purchase Type For Sale
Square Footage 1,666 sqft
Price per Sqft $402
Subdivision Park Hill
MLS Listing ID 8421730
Sold Date 09/09/22
Style Cottage, Traditional
Bedrooms 3
Full Baths 1
Three Quarter Bath 1
HOA Y/N No
Abv Grd Liv Area 833
Originating Board recolorado
Year Built 1949
Annual Tax Amount $2,785
Tax Year 2021
Acres 0.15
Property Description
This beautiful Park Hill brick cottage is move-in ready with no rent-back required! The home is situated on a large 6,360 SF corner lot with southern exposure and a gorgeous bay window that is warm and welcoming from both the inside and outside of the home. The main floor has charming coved ceilings, gleaming hardwood floors, fresh paint and double-pane windows throughout. The kitchen and dining room are open and feature a built-in seat bench, granite countertops, dual-basin undermount sink and a glass front cabinet. The two main floor bedrooms are sizable accommodating a king-sized bed and each have substantial closet space. The main floor bathroom is classically finished with white wainscoting and black-and-white tile. The basement in this home is fully finished featuring both a spacious family room and a convenient work-from-home study or flex space. The primary bedroom has everything you need with an egress window, walk-in closet, French doors and an en-suite bathroom that features a rain shower head, built-in shower seat bench, classic black-and-white shower tile and white hexagon floor tile. This adorable home lives large with tons of storage strategically placed throughout and an oversized two-car garage for plenty of room for vehicle and gear storage. The backyard is an entertainer's dream with lush green grass, irrigated raised garden beds and a large wooden deck with built-in bench. This home is move-in ready with an all-plastic sewer line and 2014 roof. The Park Hill location is prime, just down the street from the shops and restaurants at 29th & Fairfax and a short bike ride to 23rd & Dexter and 23rd & Kearney.
Location
State CO
County Denver
Zoning E-SU-DX
Rooms
Basement Finished, Full
Main Level Bedrooms 2
Interior
Interior Features Built-in Features, Ceiling Fan(s), Granite Counters, Open Floorplan, Primary Suite, Utility Sink, Walk-In Closet(s)
Heating Forced Air
Cooling Central Air
Flooring Carpet, Tile, Wood
Fireplace N
Appliance Dishwasher, Disposal, Dryer, Humidifier, Microwave, Oven, Range, Refrigerator, Self Cleaning Oven, Washer
Laundry In Unit
Exterior
Exterior Feature Garden, Private Yard
Parking Features Concrete, Oversized, Storage
Garage Spaces 2.0
Fence Full
Roof Type Composition
Total Parking Spaces 4
Garage No
Building
Lot Description Corner Lot, Level, Near Public Transit, Sprinklers In Front, Sprinklers In Rear
Sewer Public Sewer
Water Public
Level or Stories One
Structure Type Brick
Schools
Elementary Schools Stedman
Middle Schools Mcauliffe International
High Schools East
School District Denver 1
Others
Senior Community No
Ownership Individual
Acceptable Financing Cash, Conventional, FHA, Jumbo, VA Loan
Listing Terms Cash, Conventional, FHA, Jumbo, VA Loan
Special Listing Condition None
Read Less
Want to know what your home might be worth? Contact us for a FREE valuation!

Our team is ready to help you sell your home for the highest possible price ASAP

© 2024 METROLIST, INC., DBA RECOLORADO® – All Rights Reserved
6455 S. Yosemite St., Suite 500 Greenwood Village, CO 80111 USA
Bought with LIV Sotheby's International Realty






