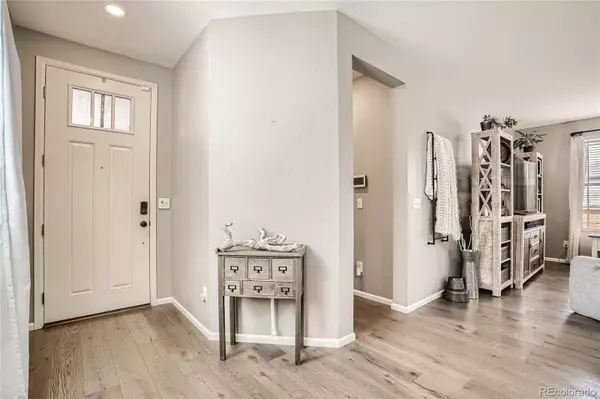$765,000
$774,998
1.3%For more information regarding the value of a property, please contact us for a free consultation.
10348 E 57th AVE Denver, CO 80238
4 Beds
4 Baths
2,818 SqFt
Key Details
Sold Price $765,000
Property Type Single Family Home
Sub Type Single Family Residence
Listing Status Sold
Purchase Type For Sale
Square Footage 2,818 sqft
Price per Sqft $271
Subdivision Northfield
MLS Listing ID 3827138
Sold Date 08/29/22
Style Contemporary
Bedrooms 4
Full Baths 3
Half Baths 1
Condo Fees $516
HOA Fees $43/ann
HOA Y/N Yes
Abv Grd Liv Area 1,948
Originating Board recolorado
Year Built 2019
Annual Tax Amount $5,720
Tax Year 2021
Acres 0.1
Property Description
This beautiful home was just built in 2019, so only a few years old and the builders did not disappoint. This home is tucked away in the corner of the property lot, giving it that extra privacy and shade, and the courtyard is just a few steps away for you to enjoy. As you approach this home you will find the covered porch with privacy shades that is perfect to spend your mornings with coffee or evening outside. This home has a gorgeous view the second you walk in with the well-lit from all the high windows providing natural light. There is a large living room accompanied by a spacious dining room, again with plenty of natural light! We should mention, that the blinds are solar panel powered and set to a timer of your choice to open and close daily! The updated kitchen with modern white cabinets and a large and beautiful white island in the center has a perfect breakfast nook, sure to be the talk of the home, it looks perfect up against the hardwood floors! Head into the basement to find a large family area that is great for an entertainment room or movie room. In the basement, there is also a bedroom and a full bathroom perfect for a guest area or could be used as a gym or home office. The unfinished storage room is great for a gym as well! Upstairs is where you will find the master bedroom with an oversized 5-piece master bathroom and a large walk-in closet with specialty storage and cabinets. There are two additional bedrooms upstairs as well and a full bathroom! Step out onto the covered patio in the backyard and you will be in awe. This well-kept yard has garden boxes ready for you to plant in, a stone patio floor, a covered area for shade, and a gas line for all your summer grilling! This home is conveniently located near most major highways, plenty of great shopping and dining and just a quick drive to downtown Denver! There are multiple health care centers within a short distance, yet still plenty of open space for those great views! Come check it out!
Location
State CO
County Denver
Zoning M-RX-5
Rooms
Basement Daylight, Finished, Full
Interior
Interior Features Breakfast Nook, Ceiling Fan(s), Entrance Foyer, High Ceilings, Jack & Jill Bathroom, Kitchen Island, Open Floorplan, Pantry, Primary Suite, Quartz Counters, Smart Thermostat, Smoke Free, Walk-In Closet(s)
Heating Forced Air, Natural Gas
Cooling Central Air
Flooring Carpet, Tile, Vinyl, Wood
Fireplace N
Appliance Convection Oven, Cooktop, Dishwasher, Disposal, Microwave, Oven, Range Hood, Refrigerator, Smart Appliances, Sump Pump
Laundry In Unit
Exterior
Exterior Feature Garden, Gas Grill, Lighting, Private Yard, Rain Gutters
Parking Features Concrete, Finished, Floor Coating, Oversized, Storage
Garage Spaces 2.0
Fence Full
Utilities Available Cable Available, Electricity Connected, Natural Gas Connected
View City
Roof Type Composition
Total Parking Spaces 2
Garage Yes
Building
Lot Description Corner Lot, Irrigated, Landscaped, Level
Foundation Slab
Sewer Public Sewer
Water Public
Level or Stories Two
Structure Type Brick, Frame, Other, Wood Siding
Schools
Elementary Schools Bill Roberts E-8
Middle Schools Bill Roberts E-8
High Schools Northfield
School District Denver 1
Others
Senior Community No
Ownership Individual
Acceptable Financing Cash, Conventional, FHA, VA Loan
Listing Terms Cash, Conventional, FHA, VA Loan
Special Listing Condition None
Read Less
Want to know what your home might be worth? Contact us for a FREE valuation!

Our team is ready to help you sell your home for the highest possible price ASAP

© 2024 METROLIST, INC., DBA RECOLORADO® – All Rights Reserved
6455 S. Yosemite St., Suite 500 Greenwood Village, CO 80111 USA
Bought with TJC REAL ESTATE






