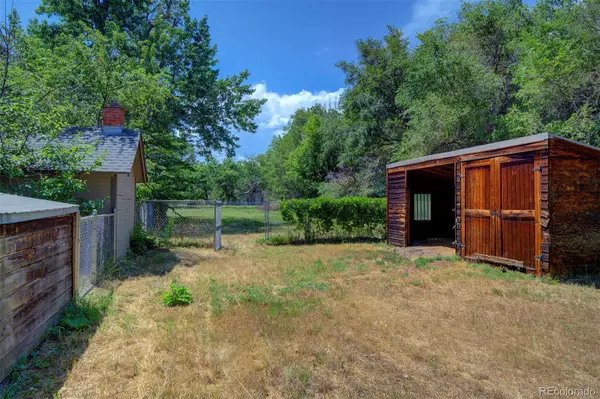$1,189,125
$975,000
22.0%For more information regarding the value of a property, please contact us for a free consultation.
4596 Parfet ST Wheat Ridge, CO 80033
4 Beds
2 Baths
2,186 SqFt
Key Details
Sold Price $1,189,125
Property Type Single Family Home
Sub Type Single Family Residence
Listing Status Sold
Purchase Type For Sale
Square Footage 2,186 sqft
Price per Sqft $543
Subdivision Bush
MLS Listing ID 2777566
Sold Date 08/29/22
Style Tudor
Bedrooms 4
Full Baths 2
HOA Y/N No
Abv Grd Liv Area 2,186
Originating Board recolorado
Year Built 1923
Annual Tax Amount $2,289
Tax Year 2021
Lot Size 5 Sqft
Acres 5.5
Property Description
1920's Tudor oasis on private 5.5 acres waiting for your vision to recognize the full potential. Whether you dream of an urban farm with alpacas and goats in the pastures plus a produce stand to sell your eggs and garden veggies, or a private country estate that happens to be in the city, this property fits the bill. Lush landscape is a natural sanctuary for birds, deer and foxes, complete with a tree house observation tower. Water rights in the Brown & Baugh ditch that run through the property provide a natural water source. Fruit trees, grapevines, flowering shrubs and stunning mature trees throughout the property provide natural habitat combined with amazing privacy. A covered front porch is shielded from the street by stunning lilac bushes and other flowering shrubs, the backyard oasis has a fish pond with water lilies, large patio, and a gazebo perfect for entertaining friends al fresco. Step into the home and step back in time. Plenty of windows bring in a pleasing amount of light. A large, open kitchen/family room with open shelving, tin ceiling, dining area and original wood floors. The living room is piped for a wood stove. Continuing in the hallway you find a small office to your left (ceiling has water damage) and a large laundry room with built-ins to your right. Step next into the huge primary suite, added in 2006, starting with the primary bath for guest access, then into the bedroom with vaulted ceilings and Craftsman style built-ins. Through the French doors and down a step and you're in the sitting room/sun room overlooking the back garden. It's perfect for reading, meditation, workout or even a nursery or home office. Upstairs to the second floor you'll find 3 more bedrooms and a 3/4 bath. Everything needs some work and love. Property is being sold As Is and is priced accordingly. See also 4595 Parfet, which can be purchased together, also has water rights and hay production, same seller. This property is not subdividable.
Location
State CO
County Jefferson
Zoning A-1
Rooms
Main Level Bedrooms 1
Interior
Interior Features Block Counters, Butcher Counters, Ceiling Fan(s), Eat-in Kitchen, High Ceilings, Kitchen Island, Laminate Counters, Primary Suite, T&G Ceilings, Tile Counters, Vaulted Ceiling(s), Walk-In Closet(s)
Heating Hot Water, Natural Gas
Cooling Evaporative Cooling
Flooring Carpet, Tile, Wood
Fireplace N
Laundry In Unit
Exterior
Exterior Feature Dog Run, Garden, Private Yard, Rain Gutters, Water Feature
Parking Features Concrete, Driveway-Gravel, Dry Walled, Exterior Access Door, Lighted, Oversized
Garage Spaces 3.0
Fence Fenced Pasture, Full
Utilities Available Cable Available, Electricity Connected, Natural Gas Connected, Phone Connected
View Mountain(s)
Roof Type Composition
Total Parking Spaces 11
Garage No
Building
Lot Description Ditch, Irrigated, Landscaped, Level, Many Trees, Meadow, Near Public Transit, Suitable For Grazing
Foundation Slab
Sewer Public Sewer
Water Agriculture/Ditch Water, Public
Level or Stories Two
Structure Type Frame, Stucco
Schools
Elementary Schools Kullerstrand
Middle Schools Everitt
High Schools Wheat Ridge
School District Jefferson County R-1
Others
Senior Community No
Ownership Corporation/Trust
Acceptable Financing 1031 Exchange, Cash, Conventional, Jumbo
Listing Terms 1031 Exchange, Cash, Conventional, Jumbo
Special Listing Condition None
Pets Allowed Yes
Read Less
Want to know what your home might be worth? Contact us for a FREE valuation!

Our team is ready to help you sell your home for the highest possible price ASAP

© 2024 METROLIST, INC., DBA RECOLORADO® – All Rights Reserved
6455 S. Yosemite St., Suite 500 Greenwood Village, CO 80111 USA
Bought with Katharine Jones






