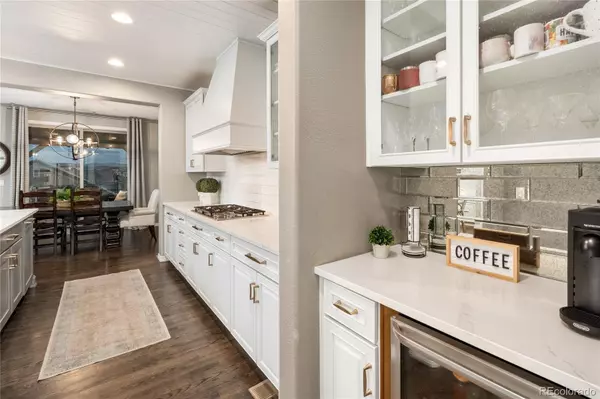$1,485,000
$1,550,000
4.2%For more information regarding the value of a property, please contact us for a free consultation.
10705 Sundial Rim RD Highlands Ranch, CO 80126
7 Beds
6 Baths
5,242 SqFt
Key Details
Sold Price $1,485,000
Property Type Single Family Home
Sub Type Single Family Residence
Listing Status Sold
Purchase Type For Sale
Square Footage 5,242 sqft
Price per Sqft $283
Subdivision Backcountry
MLS Listing ID 9447897
Sold Date 09/30/22
Style Contemporary
Bedrooms 7
Full Baths 3
Half Baths 1
Three Quarter Bath 2
Condo Fees $285
HOA Fees $285/mo
HOA Y/N Yes
Abv Grd Liv Area 3,592
Originating Board recolorado
Year Built 2010
Annual Tax Amount $7,374
Tax Year 2021
Acres 0.24
Property Description
Meticulously curated, this gorgeous home features pleasing design elements at every turn; from elegant hardwoods and layered stone accents, to elevated outdoor space with a sport court and beautiful mountain views. Situated on a corner lot, a large, grassy cul-de-sac lies within view of the home, perfect for picnics and socializing with neighbors. Upon entry, a tailored home office is enriched with a gas fireplace and double French doors as layered stone frames the passage to the dining room with Butler’s pantry. The gourmet kitchen is trimmed with quartz counters, stainless-steel appliances, a large working island, dining area plus valuable second office space. Stretching beyond the living room, a brief hall leads to a functional mudroom with garage access, powder bath and a main level bedroom with attached ¾-bath. Upstairs you'll find the primary bedroom, a conveniently located laundry room, four secondary bedrooms, one with en-suite full bath, another full bath with dual vanities. The large primary bedroom has gorgeous mountain views, tray ceilings, a 5-piece ensuite with private water closet, enormous rain shower and walk-in closet. A fully-finished and newly remodeled walk-out basement includes a game room with new flooring, whimsical hideout, fully-equipped wet bar with two wine refrigerators and sink. A large gym, storage room and bedroom with adjoining ¾-bath complete the basement level. In Colorado you can enjoy your outdoor spaces almost year round...the backyard of this home features a sport court, stone patios and a fire pit. The Backcountry Community amenities include the award-winning Sundial House with bar and food service, resort-style pool and hot tub, parks, workout facility, events and activities for all ages, as well as access to miles of hiking and biking trails. This is truly a special home and community!
Location
State CO
County Douglas
Zoning PDU
Rooms
Basement Finished, Sump Pump, Walk-Out Access
Main Level Bedrooms 1
Interior
Interior Features Built-in Features, Ceiling Fan(s), Eat-in Kitchen, Five Piece Bath, Kitchen Island, Open Floorplan, Pantry, Quartz Counters, Radon Mitigation System, Smoke Free, Sound System, Utility Sink, Walk-In Closet(s), Wet Bar
Heating Forced Air, Natural Gas
Cooling Central Air
Flooring Carpet, Tile, Vinyl, Wood
Fireplaces Number 2
Fireplaces Type Family Room, Gas
Fireplace Y
Appliance Cooktop, Dishwasher, Disposal, Double Oven, Microwave, Range Hood, Refrigerator, Sump Pump, Wine Cooler
Exterior
Exterior Feature Private Yard
Parking Features Concrete, Dry Walled, Floor Coating, Insulated Garage
Garage Spaces 3.0
Fence Full
Utilities Available Cable Available, Electricity Connected, Natural Gas Connected
Roof Type Concrete
Total Parking Spaces 3
Garage Yes
Building
Lot Description Landscaped, Sprinklers In Front, Sprinklers In Rear
Sewer Public Sewer
Water Public
Level or Stories Two
Structure Type Frame, Stone
Schools
Elementary Schools Stone Mountain
Middle Schools Ranch View
High Schools Thunderridge
School District Douglas Re-1
Others
Senior Community No
Ownership Individual
Acceptable Financing Cash, Conventional, FHA, Jumbo, VA Loan
Listing Terms Cash, Conventional, FHA, Jumbo, VA Loan
Special Listing Condition None
Pets Allowed Yes
Read Less
Want to know what your home might be worth? Contact us for a FREE valuation!

Our team is ready to help you sell your home for the highest possible price ASAP

© 2024 METROLIST, INC., DBA RECOLORADO® – All Rights Reserved
6455 S. Yosemite St., Suite 500 Greenwood Village, CO 80111 USA
Bought with Coldwell Banker Realty 24






