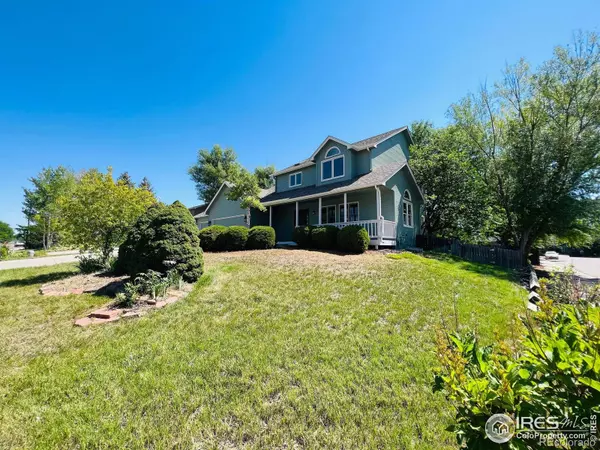$572,500
$580,000
1.3%For more information regarding the value of a property, please contact us for a free consultation.
538 S 9th ST Berthoud, CO 80513
4 Beds
4 Baths
2,646 SqFt
Key Details
Sold Price $572,500
Property Type Single Family Home
Sub Type Single Family Residence
Listing Status Sold
Purchase Type For Sale
Square Footage 2,646 sqft
Price per Sqft $216
Subdivision Hillsdale Second Sundivision
MLS Listing ID IR971019
Sold Date 08/30/22
Style Contemporary
Bedrooms 4
Full Baths 3
Half Baths 1
HOA Y/N No
Abv Grd Liv Area 1,831
Originating Board recolorado
Year Built 1991
Annual Tax Amount $2,860
Tax Year 2021
Acres 0.47
Property Description
NO METRO DISTRICT! NO HOA! - Yes, bring your Boat/RV to your new home. Stately two story home on a massive almost 1/2 acre lot located in a quiet & secluded part of town. Relax on the 30' x 6' covered front porch w/porch swing as well as the 16' x 15' covered back deck. Home features two primary suites both w/5 piece bathrooms & walk-in closets. Abundant wood and laminate wood-like floors. New stainless steel appliances. Tiled kitchen countertops. New interior & exterior paint. New carpeting throughout home. Breakfast nook opening onto 16' x 15' covered back deck & covered flagstone patio. Home has whole house fan for easy cooling. This property being 20,420 SF as well as being on a corner lot may be subdivided with house, lot and 2 additional R2 zoned lots w/town approval. Walking distance to schools, breweries, restaurants, grocery store, banking institutes, fitness facilities and parks. Seller providing a 14 Month Platinum Blue Ribbon Home Warranty at time of closing to Buyer.
Location
State CO
County Larimer
Zoning R2
Rooms
Basement Full
Interior
Interior Features Five Piece Bath, Jet Action Tub, Open Floorplan, Primary Suite, Vaulted Ceiling(s), Walk-In Closet(s)
Heating Forced Air
Cooling Ceiling Fan(s)
Flooring Tile
Fireplaces Type Family Room, Gas
Fireplace N
Appliance Dishwasher, Disposal, Dryer, Microwave, Oven, Refrigerator, Washer
Laundry In Unit
Exterior
Parking Features RV Access/Parking
Garage Spaces 3.0
Fence Fenced, Partial
Utilities Available Cable Available, Electricity Available, Natural Gas Available
View Mountain(s)
Roof Type Composition
Total Parking Spaces 3
Garage Yes
Building
Lot Description Corner Lot, Sprinklers In Front
Sewer Public Sewer
Water Public
Level or Stories Two
Schools
Elementary Schools Ivy Stockwell
Middle Schools Turner
High Schools Berthoud
School District Thompson R2-J
Others
Ownership Individual
Acceptable Financing Cash, Conventional, FHA, VA Loan
Listing Terms Cash, Conventional, FHA, VA Loan
Read Less
Want to know what your home might be worth? Contact us for a FREE valuation!

Our team is ready to help you sell your home for the highest possible price ASAP

© 2024 METROLIST, INC., DBA RECOLORADO® – All Rights Reserved
6455 S. Yosemite St., Suite 500 Greenwood Village, CO 80111 USA
Bought with Resident Realty






