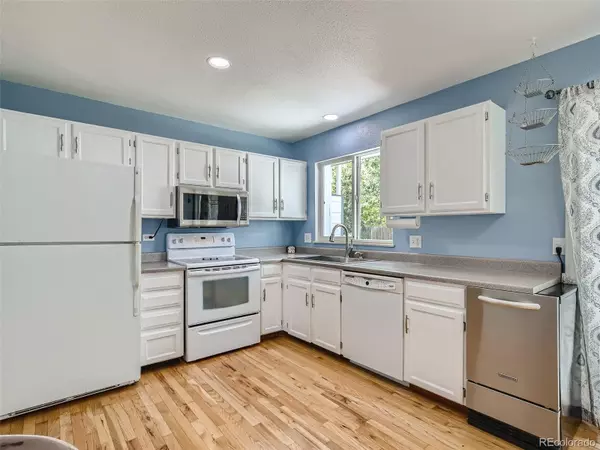$455,900
$450,000
1.3%For more information regarding the value of a property, please contact us for a free consultation.
10025 Alcott ST Denver, CO 80260
3 Beds
2 Baths
1,320 SqFt
Key Details
Sold Price $455,900
Property Type Single Family Home
Sub Type Single Family Residence
Listing Status Sold
Purchase Type For Sale
Square Footage 1,320 sqft
Price per Sqft $345
Subdivision Federal Heights
MLS Listing ID 7447676
Sold Date 08/24/22
Bedrooms 3
Full Baths 1
Three Quarter Bath 1
HOA Y/N No
Abv Grd Liv Area 1,320
Originating Board recolorado
Year Built 1980
Annual Tax Amount $2,439
Tax Year 2021
Acres 0.18
Property Description
This beautiful 3 bedroom, 2 bathroom home will take your breath away. Everything has been chosen with thought and care, from the mature landscaping and new paint to the fine details inside. As you enter the home you are drawn to the bright and open floor-plan with wood floors and new paint throughout. Entertain family and friends in your large kitchen featuring an eating area, pantry, new sink and cabinets offering storage solutions at every turn. The living room, right off the kitchen, is a great place to relax or watch the big game. The many newer oversized windows throughout the home flood with natural light. Retreat upstairs to the primary suite with attached remodeled bath and balcony. Brand new stain master carpet throughout! Downstairs boasts a family room with recessed lighting, fresh paint and remodeled 3/4 bathroom. Step out to the newly finished patio and fenced back-yard to enjoy the Colorado sunshine. This is a great place to host a barbecue, gathering, or enjoy your morning cup of coffee. You will love the oversized driveway with RV pad, new RV gate and heated garage! Your dream home is located on a quiet street in a desirable neighborhood. This is a perfect place to call home!
Location
State CO
County Adams
Interior
Interior Features Pantry, Walk-In Closet(s)
Heating Forced Air
Cooling Evaporative Cooling
Flooring Carpet, Wood
Fireplace N
Appliance Cooktop, Dishwasher, Dryer, Gas Water Heater, Microwave, Oven, Refrigerator, Washer
Exterior
Exterior Feature Balcony, Private Yard
Garage Spaces 2.0
Fence Full
Utilities Available Cable Available, Electricity Available, Electricity Connected
Roof Type Architecural Shingle
Total Parking Spaces 2
Garage Yes
Building
Lot Description Corner Lot, Sprinklers In Front, Sprinklers In Rear
Sewer Public Sewer
Water Public
Level or Stories Two
Structure Type Frame
Schools
Elementary Schools Hillcrest
Middle Schools Silver Hills
High Schools Northglenn
School District Adams 12 5 Star Schl
Others
Senior Community No
Ownership Individual
Acceptable Financing Cash, Conventional, FHA, VA Loan
Listing Terms Cash, Conventional, FHA, VA Loan
Special Listing Condition None
Read Less
Want to know what your home might be worth? Contact us for a FREE valuation!

Our team is ready to help you sell your home for the highest possible price ASAP

© 2024 METROLIST, INC., DBA RECOLORADO® – All Rights Reserved
6455 S. Yosemite St., Suite 500 Greenwood Village, CO 80111 USA
Bought with Keller Williams DTC






