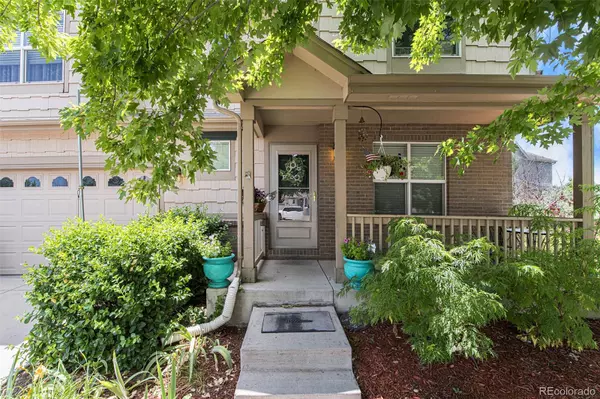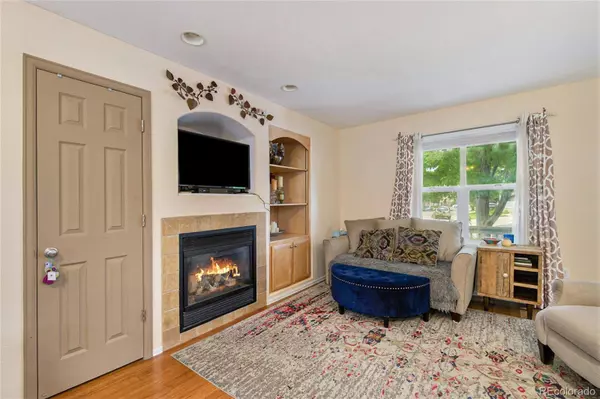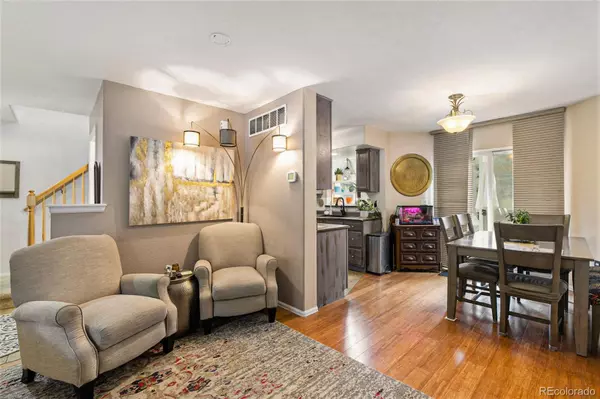$458,000
$460,000
0.4%For more information regarding the value of a property, please contact us for a free consultation.
1635 S Chester CT Denver, CO 80247
3 Beds
3 Baths
1,580 SqFt
Key Details
Sold Price $458,000
Property Type Multi-Family
Sub Type Multi-Family
Listing Status Sold
Purchase Type For Sale
Square Footage 1,580 sqft
Price per Sqft $289
Subdivision Paula Dora
MLS Listing ID 8728548
Sold Date 09/14/22
Bedrooms 3
Full Baths 2
Half Baths 1
Condo Fees $65
HOA Fees $65/mo
HOA Y/N Yes
Abv Grd Liv Area 1,277
Originating Board recolorado
Year Built 2004
Annual Tax Amount $2,213
Tax Year 2021
Acres 0.07
Property Description
SELLER IS OFFERING A $3,000 CARPET ALLOWNACE SO YOU CAN CHOOSE FLOORING TO FIT YOUR NEEDS!
Location, Location, Location! Come see this wonderful home close to shopping, restaurants, golf courses and great parks!! This beautiful home has easy access to highways, RTD station, DTC, Cherry Creek and downtown, all while located in award winning Cherry Creek School district!
This 3 bedroom 3 bath home offers space for everyone. Upon entering you are greeted with a large living area with built ins and cozy fireplace. The living room opens up to the eat in kitchen and has great flow for entertaining or catching up with the family. Upstairs you'll find a large primary suite and two additional large secondary bedrooms and full bath. The professionally finished basement is perfect for flex space for an office, theatre room or even a 4th bedroom! The back of this home is very private and a great place for a BBQ or just relaxing after a long day. All this with a two car oversized garage and low HOA!!
Come take a look today! Homes in this community don't last long!!
Location
State CO
County Arapahoe
Rooms
Basement Finished
Interior
Interior Features Walk-In Closet(s)
Heating Forced Air
Cooling Central Air
Flooring Carpet, Laminate, Tile
Fireplaces Number 1
Fireplaces Type Gas, Living Room
Fireplace Y
Appliance Dishwasher, Microwave, Oven, Refrigerator
Exterior
Garage Spaces 2.0
Roof Type Composition
Total Parking Spaces 2
Garage Yes
Building
Lot Description Cul-De-Sac, Sprinklers In Front, Sprinklers In Rear
Sewer Public Sewer
Water Public
Level or Stories Two
Structure Type Brick, Wood Siding
Schools
Elementary Schools Village East
Middle Schools Prairie
High Schools Overland
School District Cherry Creek 5
Others
Senior Community No
Ownership Individual
Acceptable Financing Cash, Conventional, FHA, VA Loan
Listing Terms Cash, Conventional, FHA, VA Loan
Special Listing Condition None
Read Less
Want to know what your home might be worth? Contact us for a FREE valuation!

Our team is ready to help you sell your home for the highest possible price ASAP

© 2024 METROLIST, INC., DBA RECOLORADO® – All Rights Reserved
6455 S. Yosemite St., Suite 500 Greenwood Village, CO 80111 USA
Bought with eXp Realty, LLC






