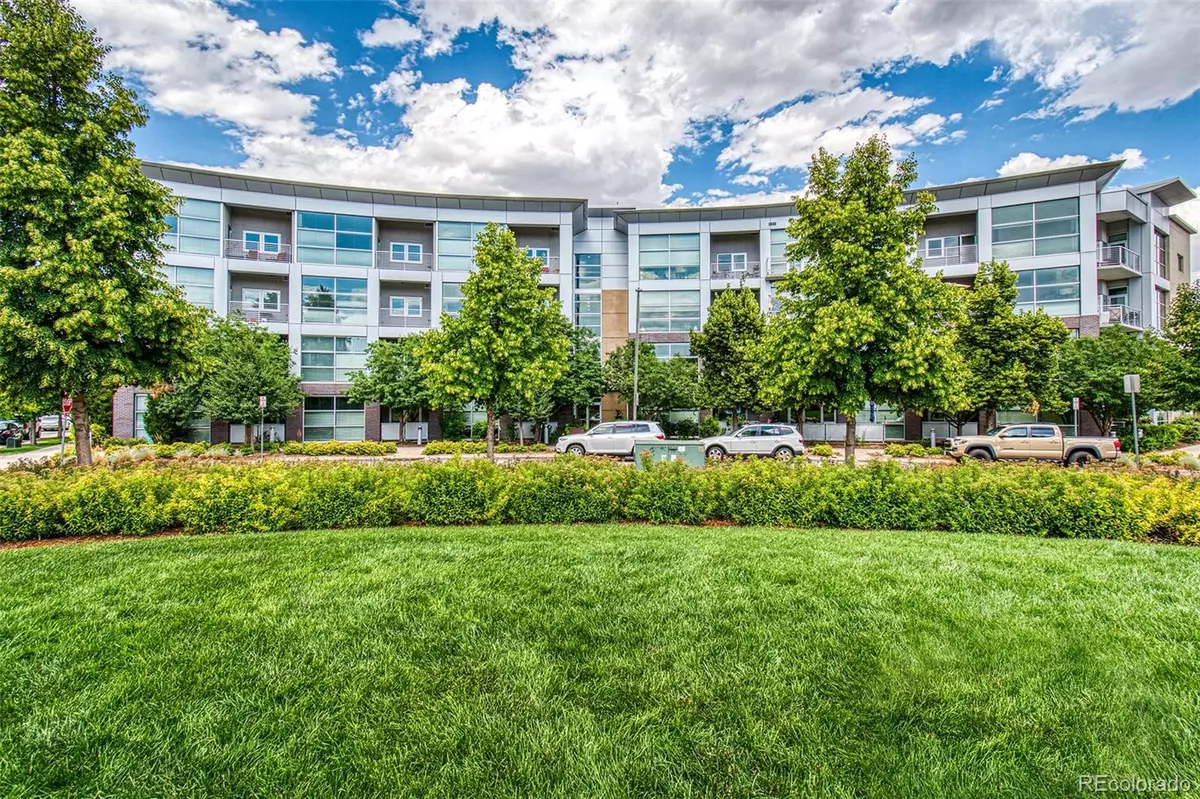$375,000
$375,000
For more information regarding the value of a property, please contact us for a free consultation.
2958 Syracuse ST #108 Denver, CO 80238
1 Bed
1 Bath
820 SqFt
Key Details
Sold Price $375,000
Property Type Condo
Sub Type Condominium
Listing Status Sold
Purchase Type For Sale
Square Footage 820 sqft
Price per Sqft $457
Subdivision Central Park
MLS Listing ID 7856491
Sold Date 09/01/22
Style Contemporary, Loft
Bedrooms 1
Full Baths 1
Condo Fees $335
HOA Fees $335/mo
HOA Y/N Yes
Abv Grd Liv Area 820
Originating Board recolorado
Year Built 2006
Annual Tax Amount $2,749
Tax Year 2021
Property Description
Location, Location, Location!! Get ready to live in the heart of Central Park/Stapleton Town Center.
* Spacious 1 bedroom w large walk in closet plus small study/den ground level loft * Open Floor plan, High 9ft ceilings, abundant natural light in carpeted bedroom and living space with floor to ceiling commercial windows * Modern kitchen with sleek flat panel cabinets * High quality finishes throughout, SS appliances with hood and granite countertops * 5 piece bath with stand alone shower and soaking tub w tile flooring * Luxury vinyl flooring in Kitchen and living space * Washer and Dryer in unit * High end concrete construction means a VERY QUIET building * Study/Den makes a great flex space for office or versatile space * One floor living * Delightful oversized covered back patio with grill with a private entrance * Patio faces northeast and is quiet w less direct (hot) sunlight * SECURE building * Private parking space in secure heated garage (plus plenty of free on street parking * Storage unit/cage directly in front of parking space * Home has Ring and SimpliSafe * Walking distance to parks, coffee shops, restaurants, dog parks and more!
* All furniture can be included in sale for additional price.
Location
State CO
County Denver
Zoning R-MU-30
Rooms
Main Level Bedrooms 1
Interior
Interior Features Breakfast Nook, Elevator, Entrance Foyer, Five Piece Bath, Granite Counters, High Ceilings, Kitchen Island, No Stairs, Open Floorplan, Primary Suite, Smoke Free, Walk-In Closet(s)
Heating Forced Air
Cooling Central Air
Flooring Carpet, Laminate, Tile, Vinyl
Equipment Air Purifier
Fireplace N
Appliance Dishwasher, Disposal, Dryer, Microwave, Oven, Refrigerator, Washer
Laundry Laundry Closet
Exterior
Parking Features Heated Garage, Storage, Underground
Garage Spaces 1.0
Utilities Available Cable Available, Electricity Connected, Phone Connected
View City
Roof Type Unknown
Total Parking Spaces 1
Garage Yes
Building
Lot Description Greenbelt, Landscaped, Near Public Transit
Foundation Slab
Sewer Public Sewer
Water Public
Level or Stories One
Structure Type Brick, Concrete, Frame, Metal Siding
Schools
Elementary Schools Westerly Creek
Middle Schools Bill Roberts E-8
High Schools Northfield
School District Denver 1
Others
Senior Community No
Ownership Individual
Acceptable Financing Cash, Conventional, FHA, VA Loan
Listing Terms Cash, Conventional, FHA, VA Loan
Special Listing Condition None
Pets Allowed Cats OK, Dogs OK
Read Less
Want to know what your home might be worth? Contact us for a FREE valuation!

Our team is ready to help you sell your home for the highest possible price ASAP

© 2024 METROLIST, INC., DBA RECOLORADO® – All Rights Reserved
6455 S. Yosemite St., Suite 500 Greenwood Village, CO 80111 USA
Bought with Coldwell Banker Realty 54






