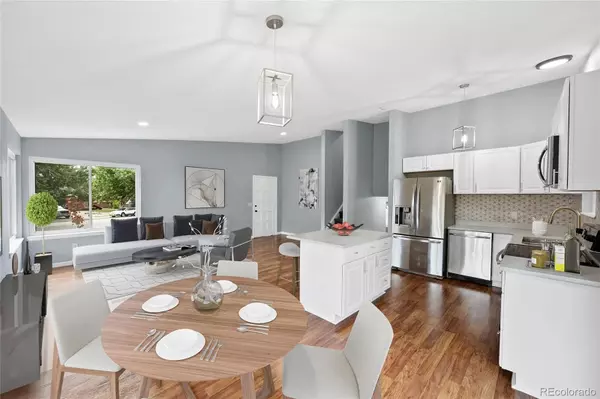$542,500
$550,000
1.4%For more information regarding the value of a property, please contact us for a free consultation.
4838 S Memphis ST Aurora, CO 80015
5 Beds
3 Baths
1,798 SqFt
Key Details
Sold Price $542,500
Property Type Single Family Home
Sub Type Single Family Residence
Listing Status Sold
Purchase Type For Sale
Square Footage 1,798 sqft
Price per Sqft $301
Subdivision Pheasant Run
MLS Listing ID 8101638
Sold Date 08/26/22
Bedrooms 5
Full Baths 1
Three Quarter Bath 2
HOA Y/N No
Abv Grd Liv Area 1,320
Originating Board recolorado
Year Built 1975
Annual Tax Amount $1,703
Tax Year 2021
Acres 0.26
Property Description
You will not want to miss this five bedroom, three bathroom COMPLETELY REMODELED home in the coveted Cherry Creek School District! You’ll love the light & bright kitchen with brand new white cabinets, chic stone backsplash, granite countertops, stainless steel appliances, and stunning gold fixtures. The main floor features vaulted ceilings, durable laminate flooring, fresh neutral paint, and an open concept floor plan. Upstairs, the primary suite includes a SIX piece attached bathroom (2 showers!) with a new double vanity & fixtures, and multiple closets. Enjoy additional living space in the lower level and basement EACH complete with two bedrooms & ¾ bathroom, rounding this home out with five bedrooms & three bathrooms. You’ll love living in this updated home with new paint, flooring, lighting, and fixtures throughout. Boasting a professionally xeriscaped yard, recently replaced fence, and an attached two car garage, this home is part of an HOA free community allowing you to make the property your own! Ideally situated with easy access to Parker Rd, I225, E470, & DTC, your morning commute or access to the Metro’s amenities are at your fingertips. Walk to Smoky Hill High School, Wagontrail or Kalispell Park, or to grab a cup of coffee at nearby Dunkin’ Donuts. This house is ready to be made your home - call today to schedule your private showing!
Location
State CO
County Arapahoe
Rooms
Basement Finished, Partial
Interior
Interior Features Eat-in Kitchen, Five Piece Bath, Granite Counters, Kitchen Island, Primary Suite, Smart Thermostat, Vaulted Ceiling(s), Walk-In Closet(s)
Heating Forced Air
Cooling Central Air
Flooring Carpet, Laminate
Fireplace N
Appliance Dishwasher, Microwave, Oven, Range, Refrigerator
Exterior
Garage Spaces 2.0
Fence Full
Roof Type Unknown
Total Parking Spaces 2
Garage Yes
Building
Lot Description Cul-De-Sac, Landscaped, Level
Sewer Public Sewer
Water Public
Level or Stories Multi/Split
Structure Type Frame
Schools
Elementary Schools Independence
Middle Schools Laredo
High Schools Smoky Hill
School District Cherry Creek 5
Others
Senior Community No
Ownership Individual
Acceptable Financing Cash, Conventional, FHA, VA Loan
Listing Terms Cash, Conventional, FHA, VA Loan
Special Listing Condition None
Read Less
Want to know what your home might be worth? Contact us for a FREE valuation!

Our team is ready to help you sell your home for the highest possible price ASAP

© 2024 METROLIST, INC., DBA RECOLORADO® – All Rights Reserved
6455 S. Yosemite St., Suite 500 Greenwood Village, CO 80111 USA
Bought with Coldwell Banker Realty-FtC






