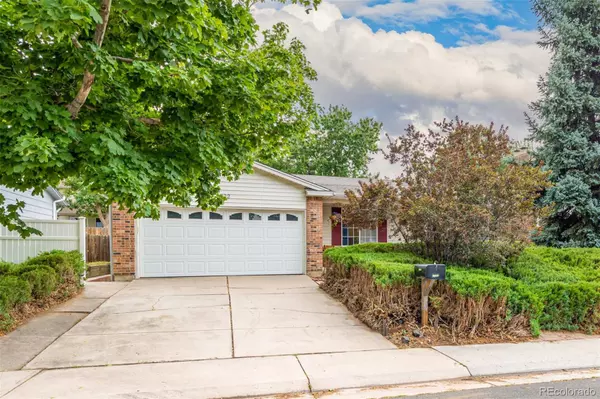$505,000
$510,000
1.0%For more information regarding the value of a property, please contact us for a free consultation.
3622 S Andes WAY Aurora, CO 80013
4 Beds
3 Baths
2,800 SqFt
Key Details
Sold Price $505,000
Property Type Single Family Home
Sub Type Single Family Residence
Listing Status Sold
Purchase Type For Sale
Square Footage 2,800 sqft
Price per Sqft $180
Subdivision Highpoint
MLS Listing ID 9218834
Sold Date 09/12/22
Style Traditional
Bedrooms 4
Full Baths 1
Three Quarter Bath 2
HOA Y/N No
Abv Grd Liv Area 1,490
Originating Board recolorado
Year Built 1981
Annual Tax Amount $1,892
Tax Year 2021
Acres 0.15
Property Description
Fantastic lush green curb appeal standing out against endless blue skies. Charming covered patio entry, shade trees, & brick facade. Soothing interior palette, plush new carpet in all the right places, impressive hardwood floors, & front formal living room or den. Enjoy the brick fireplace, plenty of natural light, vaulted ceilings, & wood accent wall in the family room. Plethora of white kitchen cabinetry, breakfast bar, pantry, white appliances, & upgraded lighting. 4 Generous size bedrooms, plush carpet, ceiling fans, and 2 pristine baths. Grand primary bedroom boasts a large picture window, private en suite, & a walk-in closet. Brand new roof as of July 2022. Rare basement w/retro paneling, laundry room, bathroom, & bedroom. Entertain with ease on the outdoor deck w/decorative stone, and tiered back retaining wall. Convenient location for Shopping & Dining. Take a tour today & stop renting! Some of the exterior photos are digitally enhanced.
Location
State CO
County Arapahoe
Rooms
Basement Finished, Full
Main Level Bedrooms 3
Interior
Interior Features High Ceilings, Laminate Counters, Walk-In Closet(s)
Heating Forced Air
Cooling Central Air
Flooring Carpet, Laminate, Tile
Fireplaces Number 1
Fireplaces Type Gas, Gas Log, Living Room
Fireplace Y
Appliance Cooktop, Dishwasher, Disposal, Dryer, Microwave, Oven, Refrigerator, Washer
Exterior
Exterior Feature Garden, Private Yard
Parking Features Concrete
Garage Spaces 2.0
Roof Type Composition
Total Parking Spaces 2
Garage Yes
Building
Lot Description Level
Sewer Public Sewer
Water Public
Level or Stories One
Structure Type Brick, Frame
Schools
Elementary Schools Sunrise
Middle Schools Horizon
High Schools Eaglecrest
School District Cherry Creek 5
Others
Senior Community No
Ownership Individual
Acceptable Financing 1031 Exchange, Cash, Conventional, FHA, VA Loan
Listing Terms 1031 Exchange, Cash, Conventional, FHA, VA Loan
Special Listing Condition None
Read Less
Want to know what your home might be worth? Contact us for a FREE valuation!

Our team is ready to help you sell your home for the highest possible price ASAP

© 2024 METROLIST, INC., DBA RECOLORADO® – All Rights Reserved
6455 S. Yosemite St., Suite 500 Greenwood Village, CO 80111 USA
Bought with HomeSmart Realty






