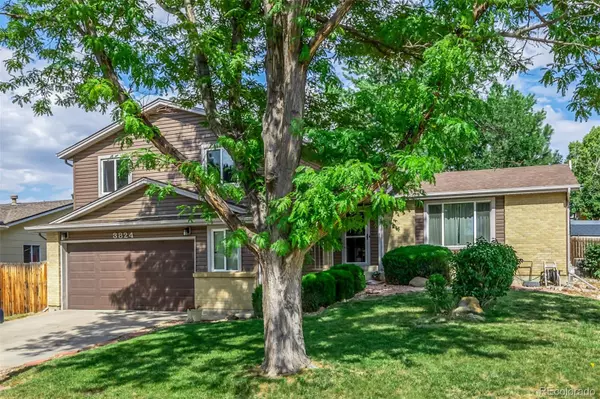$525,000
$525,000
For more information regarding the value of a property, please contact us for a free consultation.
3824 S Argonne ST Aurora, CO 80013
5 Beds
3 Baths
2,647 SqFt
Key Details
Sold Price $525,000
Property Type Single Family Home
Sub Type Single Family Residence
Listing Status Sold
Purchase Type For Sale
Square Footage 2,647 sqft
Price per Sqft $198
Subdivision Highpoint
MLS Listing ID 9514323
Sold Date 09/07/22
Style Traditional
Bedrooms 5
Full Baths 1
Half Baths 1
Three Quarter Bath 1
HOA Y/N No
Abv Grd Liv Area 2,054
Originating Board recolorado
Year Built 1980
Annual Tax Amount $1,901
Tax Year 2021
Acres 0.16
Property Description
This updated home sits on a quiet tree-lined street in the highly coveted Cherry Creek School Dist. It features 4 (or 5) bedrooms, 3 baths, and plenty of living space spanning four levels and 2678 sf! At the front door, hand-scraped hardwoods and a soothing color pallet greet you. As you enter, the main level opens to a living room, dining room, and eat-in kitchen that overlooks the family room where wood railings with wrought iron spindles lead you up to the bedroom level or down to the family room. On the upper level are the owner's suite, 3-guest bedrooms, and a guest bath. The owner’s suite is a welcome retreat at day's end. Through double doors it showcases generous proportions and a remodeled, spa-like bath with granite and travertine surfaces. The family room level is the perfect spot for relaxing, watching the game on TV, or enjoying the wood-burning fireplace on cold nights. This level also has a handy 3rd bathroom, laundry area, and access to backyard or 2-car garage. The finished basement offers lots of possibilities and could be configured as a non-conf 5th bedroom, a game room, or a home office. Need more space? Move the party outside to the fenced backyard. It has a nice size paver patio, a terraced garden area, a shed, and there’s still space for kids or dogs, or both. Plus, both front and back yards have sprinklers. And, the oversized garage has a nook for tools or storage. Updates include: roof and windows in 2013+/-; water softener in 2014; radon system in 2016; kitchen appliances, front storm door, and all siding in 2018; 6-panel interior doors and rear fencing in 2021. Did I mention there’s no HOA? Bring your RV or trailer, and You do You without HOA headaches! This home is literally blocks from King Soopers, Safeway, and Natural Grocers, as well as restaurants, and other shopping options! And it has easy access to the DTC or DIA. Welcome home!
Location
State CO
County Arapahoe
Rooms
Basement Finished, Partial
Interior
Interior Features Ceiling Fan(s), Eat-in Kitchen, Entrance Foyer, Granite Counters, Laminate Counters, Primary Suite, Radon Mitigation System
Heating Forced Air, Natural Gas
Cooling Central Air
Flooring Carpet, Vinyl, Wood
Fireplaces Number 1
Fireplaces Type Family Room, Wood Burning
Fireplace Y
Exterior
Exterior Feature Private Yard, Rain Gutters
Parking Features Concrete, Dry Walled, Insulated Garage, Oversized, Storage
Garage Spaces 2.0
Roof Type Composition
Total Parking Spaces 2
Garage Yes
Building
Lot Description Landscaped, Sprinklers In Front, Sprinklers In Rear
Foundation Concrete Perimeter, Slab
Sewer Public Sewer
Water Public
Level or Stories Tri-Level
Structure Type Brick, Frame, Vinyl Siding
Schools
Elementary Schools Sunrise
Middle Schools Horizon
High Schools Eaglecrest
School District Cherry Creek 5
Others
Senior Community No
Ownership Individual
Acceptable Financing Cash, Conventional, FHA, VA Loan
Listing Terms Cash, Conventional, FHA, VA Loan
Special Listing Condition None
Read Less
Want to know what your home might be worth? Contact us for a FREE valuation!

Our team is ready to help you sell your home for the highest possible price ASAP

© 2024 METROLIST, INC., DBA RECOLORADO® – All Rights Reserved
6455 S. Yosemite St., Suite 500 Greenwood Village, CO 80111 USA
Bought with Realty One Group Premier






