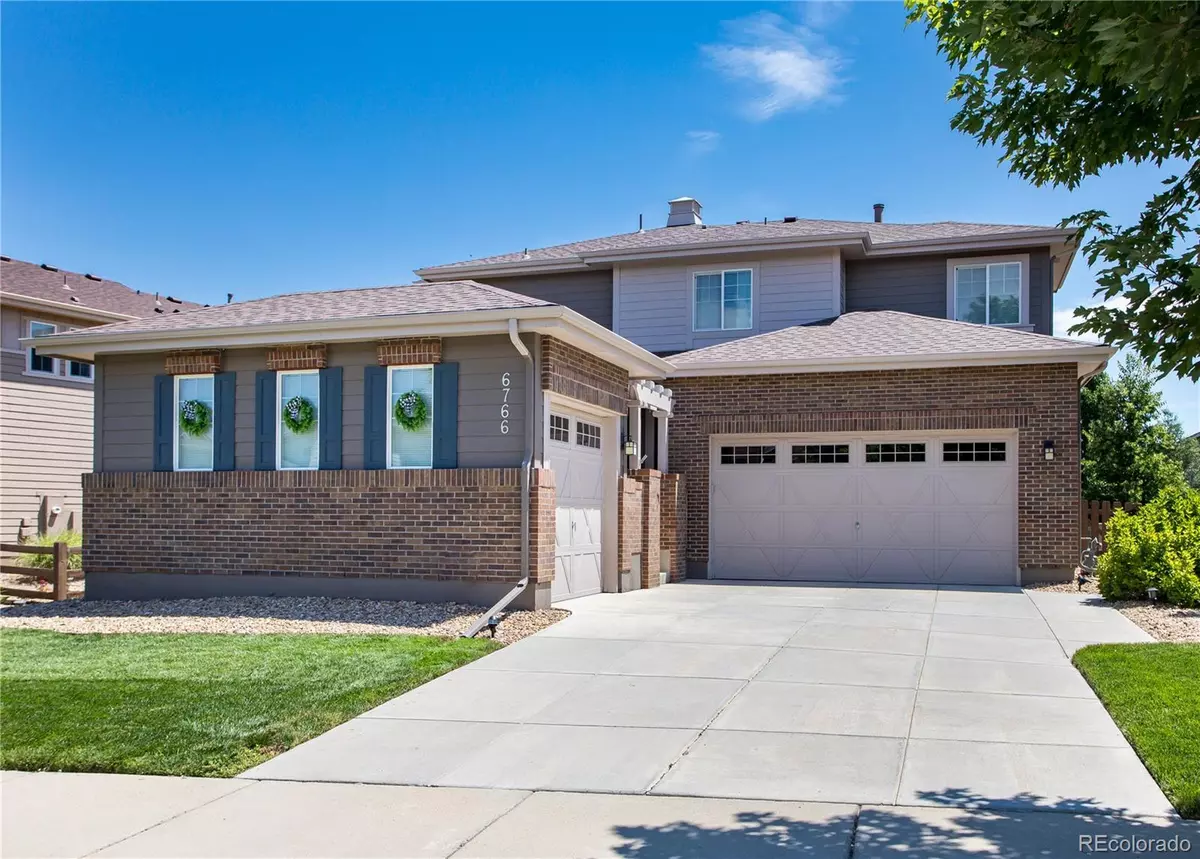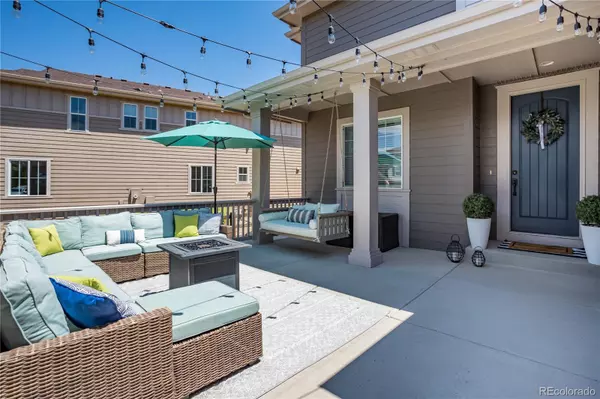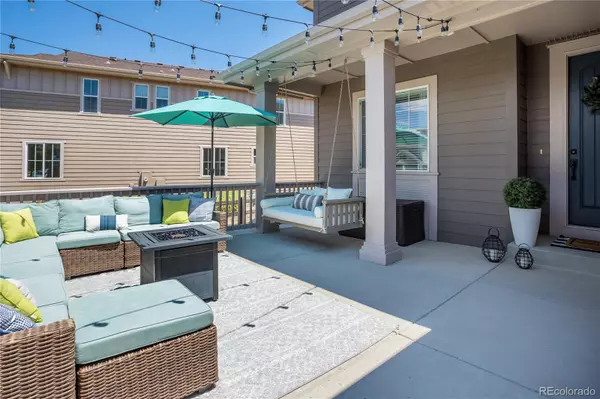$680,000
$675,000
0.7%For more information regarding the value of a property, please contact us for a free consultation.
6766 S Quantock WAY Aurora, CO 80016
3 Beds
3 Baths
2,371 SqFt
Key Details
Sold Price $680,000
Property Type Single Family Home
Sub Type Single Family Residence
Listing Status Sold
Purchase Type For Sale
Square Footage 2,371 sqft
Price per Sqft $286
Subdivision Southshore
MLS Listing ID 9956664
Sold Date 10/11/22
Style Traditional
Bedrooms 3
Full Baths 2
Half Baths 1
Condo Fees $135
HOA Fees $135/mo
HOA Y/N Yes
Abv Grd Liv Area 2,371
Originating Board recolorado
Year Built 2007
Annual Tax Amount $4,332
Tax Year 2021
Acres 0.19
Property Description
Welcome to this beautiful two story with great curb appeal located on a larger lot in the highly desirable Southshore community offering a "Lake Lifestyle" with so many incredible amenities! You will love this home with its warm inviting interior, soft neutral color scheme and open floor plan with so many spaces to relax in or entertain friends and family. Special features include: unique spacious front court yard that feels private and protected; great as extra entertaining space, main floor office, pretty welcoming entry with hardwood floor, spacious kitchen with hardwood floors, center island with eating bar, quartz countertops, double ovens, built-in microwave, walk-in pantry and large dining space with access to back deck and living room featuring lots of natural light, large picture windows and lovely gas fireplace. The upper level features a very comfy and spacious loft; another great added space, a cheerful white and bright full bath with new fixtures, primary bedroom suite with huge luxurious 5-piece bathroom with new fixtures, 2 vanities, large soaking tub and two separate walk-in closets. The exterior features excellent curb appeal with pretty brick wrap, decorative shutters and separate 3rd car garage. The backyard is very low maintenance and features a spacious patio and beautifully designed zeroscape backyard with mature trees and plantings. Additional special features include: Cherry Creek School District, walking/hiking/biking paths galore, near Southshore Rec Center and pool, near Aurora Reservoir and so much more.
Location
State CO
County Arapahoe
Zoning SFR
Rooms
Basement Bath/Stubbed, Crawl Space, Partial, Sump Pump, Unfinished
Interior
Interior Features Eat-in Kitchen, Entrance Foyer, Five Piece Bath, Granite Counters, Kitchen Island, Pantry, Radon Mitigation System, Smoke Free, Walk-In Closet(s)
Heating Forced Air, Natural Gas
Cooling Central Air
Flooring Carpet, Tile, Wood
Fireplaces Number 1
Fireplaces Type Gas Log, Living Room
Fireplace Y
Appliance Cooktop, Dishwasher, Disposal, Double Oven, Microwave, Range Hood, Refrigerator, Sump Pump, Tankless Water Heater
Exterior
Exterior Feature Gas Grill, Private Yard
Parking Features Concrete, Dry Walled
Garage Spaces 3.0
Fence Full
Roof Type Composition
Total Parking Spaces 3
Garage Yes
Building
Lot Description Landscaped, Sprinklers In Front
Foundation Slab
Sewer Public Sewer
Water Public
Level or Stories Two
Structure Type Brick, Wood Siding
Schools
Elementary Schools Pine Ridge
Middle Schools Fox Ridge
High Schools Cherokee Trail
School District Cherry Creek 5
Others
Senior Community No
Ownership Individual
Acceptable Financing Cash, Conventional, FHA, VA Loan
Listing Terms Cash, Conventional, FHA, VA Loan
Special Listing Condition None
Read Less
Want to know what your home might be worth? Contact us for a FREE valuation!

Our team is ready to help you sell your home for the highest possible price ASAP

© 2024 METROLIST, INC., DBA RECOLORADO® – All Rights Reserved
6455 S. Yosemite St., Suite 500 Greenwood Village, CO 80111 USA
Bought with BlueSpruce Group, LLC






