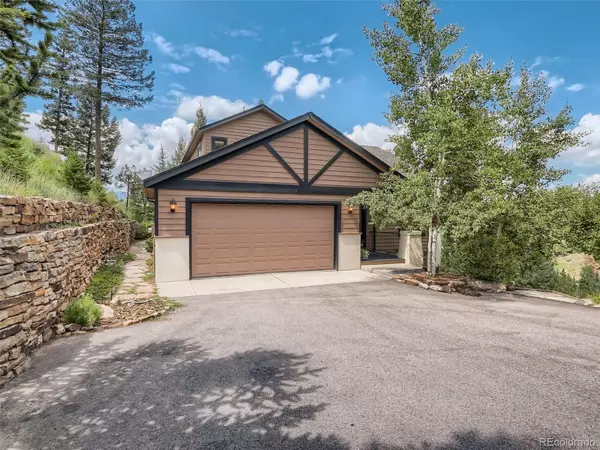$1,100,000
$1,100,000
For more information regarding the value of a property, please contact us for a free consultation.
29521 Falcon Ridge Drive Evergreen, CO 80439
4 Beds
4 Baths
3,261 SqFt
Key Details
Sold Price $1,100,000
Property Type Single Family Home
Sub Type Single Family Residence
Listing Status Sold
Purchase Type For Sale
Square Footage 3,261 sqft
Price per Sqft $337
Subdivision Cragmont Estates
MLS Listing ID 5463263
Sold Date 09/27/22
Style Mountain Contemporary
Bedrooms 4
Full Baths 2
Half Baths 1
Three Quarter Bath 1
Condo Fees $330
HOA Fees $110/qua
HOA Y/N Yes
Abv Grd Liv Area 2,073
Originating Board recolorado
Year Built 2002
Annual Tax Amount $4,721
Tax Year 2021
Lot Size 1 Sqft
Acres 1.55
Property Description
Enjoy the peace and tranquility of this beautiful setting! Soak up the sights and sounds of the shimmering Aspen leaves, extensive wildlife and your own private water feature from no less than 5 dedicated outdoor spots. Mountain views from most every room in the house. Easy living with a rare, main floor primary bedroom retreat, main floor laundry and kitchen only steps from the garage. Two large bedrooms on upper level with jack and jill full bath. Huge family room on lower level with 9' ceilings, second gas fireplace and wet bar. Oversized utility room and garage, both with built in shelving. This home has been gently lived in for the past 6 years by only one retiree, non-smoker, no pets. Meticulously maintained, recent improvements include: new driveway, new furnace, new exterior paint, new interior paint, new driveway guardrail, updated fire pit, new oven, microwave, fridge, washer and dryer all in the last 6 years. Private, paved road is well maintained in this small community of less than 50 homes, most on over 1 acre lots. Roughly 40% of those are vacation homes. Fifteen minutes to downtown Evergreen, 30 minutes to 285 and 470. High speed internet is available making working from home an option. All furnishings are negotiable. Current owner searched two years before selecting this gem. This one won't last long!
Location
State CO
County Jefferson
Zoning MR-1
Rooms
Basement Finished, Walk-Out Access
Main Level Bedrooms 1
Interior
Interior Features Breakfast Nook, Built-in Features, Ceiling Fan(s), Five Piece Bath, Granite Counters, High Ceilings, Jack & Jill Bathroom, Jet Action Tub, Kitchen Island, Open Floorplan, Primary Suite, Radon Mitigation System, Smoke Free, Utility Sink, Vaulted Ceiling(s), Walk-In Closet(s), Wet Bar
Heating Forced Air, Propane
Cooling None
Fireplaces Number 2
Fireplaces Type Dining Room, Family Room, Gas Log, Great Room
Fireplace Y
Appliance Bar Fridge, Dishwasher, Disposal, Double Oven, Dryer, Electric Water Heater, Gas Water Heater, Microwave, Range, Refrigerator, Washer
Exterior
Exterior Feature Balcony, Fire Pit, Gas Grill, Gas Valve, Lighting, Rain Gutters, Water Feature
Parking Features Asphalt, Dry Walled, Finished, Lighted, Oversized
Garage Spaces 2.0
Utilities Available Propane
View Mountain(s), Valley
Roof Type Composition
Total Parking Spaces 2
Garage Yes
Building
Lot Description Fire Mitigation
Foundation Slab
Sewer Septic Tank
Water Well
Level or Stories Two
Structure Type Wood Siding
Schools
Elementary Schools Marshdale
Middle Schools West Jefferson
High Schools Conifer
School District Jefferson County R-1
Others
Senior Community No
Ownership Corporation/Trust
Acceptable Financing Cash, Conventional, FHA, VA Loan
Listing Terms Cash, Conventional, FHA, VA Loan
Special Listing Condition None
Pets Allowed Cats OK, Dogs OK
Read Less
Want to know what your home might be worth? Contact us for a FREE valuation!

Our team is ready to help you sell your home for the highest possible price ASAP

© 2024 METROLIST, INC., DBA RECOLORADO® – All Rights Reserved
6455 S. Yosemite St., Suite 500 Greenwood Village, CO 80111 USA
Bought with NAV Real Estate






