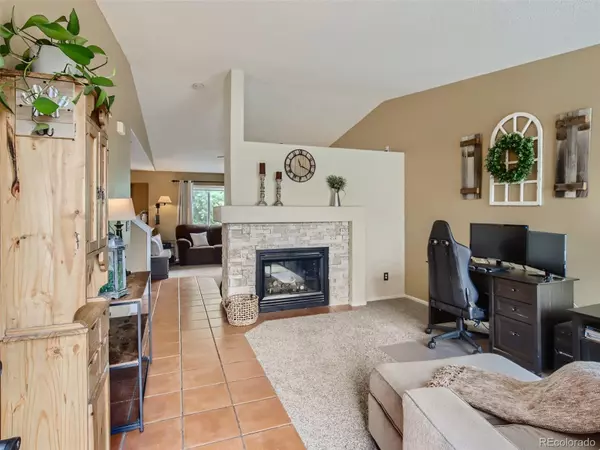$550,000
$550,000
For more information regarding the value of a property, please contact us for a free consultation.
4915 Parsons WAY Castle Rock, CO 80104
3 Beds
4 Baths
2,256 SqFt
Key Details
Sold Price $550,000
Property Type Single Family Home
Sub Type Single Family Residence
Listing Status Sold
Purchase Type For Sale
Square Footage 2,256 sqft
Price per Sqft $243
Subdivision Founders Village
MLS Listing ID 7666455
Sold Date 08/31/22
Style Traditional
Bedrooms 3
Full Baths 3
Half Baths 1
Condo Fees $50
HOA Fees $16/qua
HOA Y/N Yes
Abv Grd Liv Area 1,503
Originating Board recolorado
Year Built 1999
Annual Tax Amount $4,300
Tax Year 2021
Acres 0.12
Property Description
Look No Further!!!! Adorable, meticulously maintained original owner updated 3 bedroom, 4 bath home in the desirable city of Castle Rock. Small town charm with excellent schools and lots of indoor and outdoor recreational activities. This home backs to greenspace. Low HOA dues (community pool included). This home has tons of upgrades and remodeling that was completed with in the last 2 years. The living room features a cozy gas-burning fireplace, with new stone tile, the dining room is a great size attached to the kitchen. New carpet on the main level and upstairs with pet protect and lifetime guarantee for stains, updated kitchen with quartz countertops, large sink, new faucet and custom pantry door. New Ceiling fans, all light fixtures have been updated, remote control solar blind in family room, plus all new blinds and black our drapes in bedrooms. Custom closet storage in secondary bedrooms and large walk-in closet in primary bedroom. AC and furnace have been serviced in 2022 and all paperwork will be provided, there is also a whole house humidifier, finished walk out basement with gas stove and additional family room. Back yard is private with patio, mature drought tolerant landscaping and firepit, raised garden bed on the side of the property. Roof was replaced and upgraded for wind! This home won't last.
Location
State CO
County Douglas
Rooms
Basement Finished, Full, Walk-Out Access
Interior
Interior Features Ceiling Fan(s), Eat-in Kitchen, Granite Counters, High Speed Internet, Open Floorplan, Pantry, Primary Suite, Smoke Free, Walk-In Closet(s)
Heating Forced Air
Cooling Central Air
Flooring Carpet, Tile
Fireplaces Number 2
Fireplaces Type Basement, Family Room, Gas
Fireplace Y
Appliance Dishwasher, Dryer, Gas Water Heater, Humidifier, Microwave, Oven, Refrigerator, Sump Pump, Washer
Exterior
Exterior Feature Fire Pit, Private Yard
Garage Spaces 2.0
Fence Full
Utilities Available Cable Available, Electricity Available, Internet Access (Wired), Phone Available
Roof Type Composition
Total Parking Spaces 2
Garage Yes
Building
Lot Description Greenbelt, Landscaped, Secluded, Sprinklers In Front, Sprinklers In Rear
Sewer Public Sewer
Water Public
Level or Stories Two
Structure Type Frame
Schools
Elementary Schools Rock Ridge
Middle Schools Mesa
High Schools Douglas County
School District Douglas Re-1
Others
Senior Community No
Ownership Individual
Acceptable Financing Cash, Conventional, FHA, VA Loan
Listing Terms Cash, Conventional, FHA, VA Loan
Special Listing Condition None
Read Less
Want to know what your home might be worth? Contact us for a FREE valuation!

Our team is ready to help you sell your home for the highest possible price ASAP

© 2024 METROLIST, INC., DBA RECOLORADO® – All Rights Reserved
6455 S. Yosemite St., Suite 500 Greenwood Village, CO 80111 USA
Bought with HomeSmart






