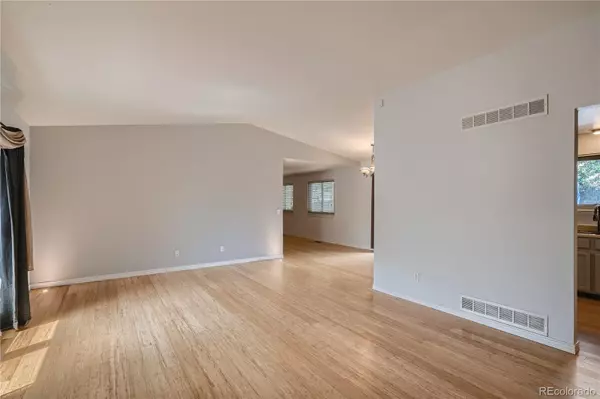$525,900
$534,900
1.7%For more information regarding the value of a property, please contact us for a free consultation.
4404 S Bahama WAY Aurora, CO 80015
4 Beds
2 Baths
2,211 SqFt
Key Details
Sold Price $525,900
Property Type Single Family Home
Sub Type Single Family Residence
Listing Status Sold
Purchase Type For Sale
Square Footage 2,211 sqft
Price per Sqft $237
Subdivision Summer Lake
MLS Listing ID 5341921
Sold Date 09/07/22
Style A-Frame, Traditional
Bedrooms 4
Full Baths 2
HOA Y/N No
Abv Grd Liv Area 1,256
Originating Board recolorado
Year Built 1982
Annual Tax Amount $1,855
Tax Year 2021
Acres 0.18
Property Description
Wonderful ranch style home with 4 bedrooms, 2 bathrooms complete with a finished basement. Spacious floor plan great for entertaining. Bamboo floors throughout main level. Huge laundry room. Oversized 2 car garage. Private backyard with mature trees. Located in an established, mature neighborhood in the highly sought after Cherry Creek school district! NON-HOA NEIGHBORHOOD! Over 2,200 finished square feet. Located close to all of the amenities of Southlands mall with shopping, dining, pubs and many wonderful events. Enjoy nearby parks, trails, playgrounds & Aurora’s 30 million dollar, 55,000 square foot recreation center. Close to Buckley Air Force Base, Aurora Public Library, Aurora Town Center, Restaurants, Pubs, Theaters and more. Commuting is super easy from this area to DIA, DTC, Downtown Denver and Anschutz Medical Center. EZ access to E470, I225 and I70. Don't miss out on this wonderful home.
Location
State CO
County Arapahoe
Rooms
Basement Finished, Partial
Main Level Bedrooms 2
Interior
Interior Features Vaulted Ceiling(s)
Heating Forced Air
Cooling Attic Fan, Central Air
Flooring Bamboo, Carpet, Tile
Fireplaces Number 1
Fireplaces Type Family Room, Wood Burning
Fireplace Y
Appliance Dishwasher, Microwave, Range, Refrigerator
Exterior
Exterior Feature Private Yard
Garage Spaces 2.0
Fence Full
Roof Type Composition
Total Parking Spaces 2
Garage Yes
Building
Lot Description Level, Sprinklers In Front, Sprinklers In Rear
Foundation Concrete Perimeter
Sewer Public Sewer
Water Public
Level or Stories One
Structure Type Brick, Vinyl Siding
Schools
Elementary Schools Summit
Middle Schools Horizon
High Schools Smoky Hill
School District Cherry Creek 5
Others
Senior Community No
Ownership Corporation/Trust
Acceptable Financing Cash, Conventional, VA Loan
Listing Terms Cash, Conventional, VA Loan
Special Listing Condition None
Read Less
Want to know what your home might be worth? Contact us for a FREE valuation!

Our team is ready to help you sell your home for the highest possible price ASAP

© 2024 METROLIST, INC., DBA RECOLORADO® – All Rights Reserved
6455 S. Yosemite St., Suite 500 Greenwood Village, CO 80111 USA
Bought with The Shop Real Estate Co.






