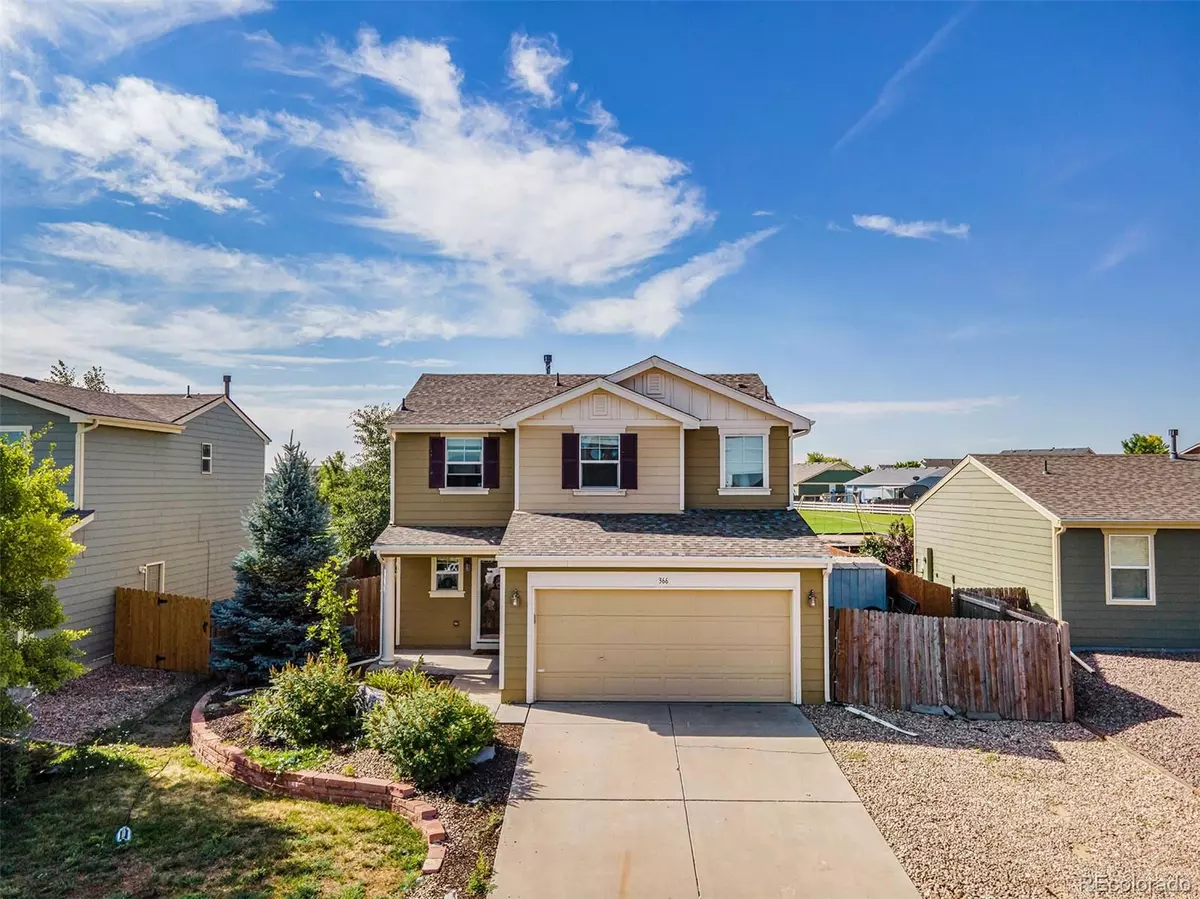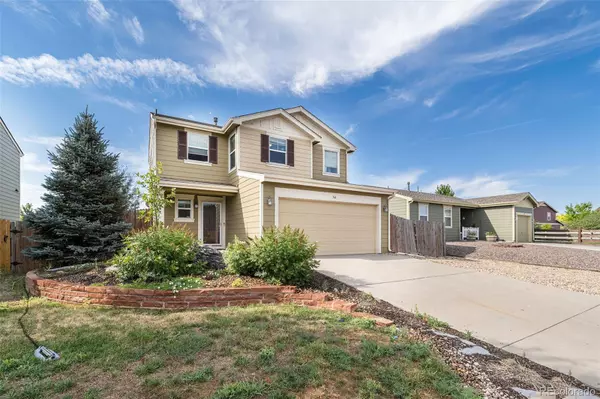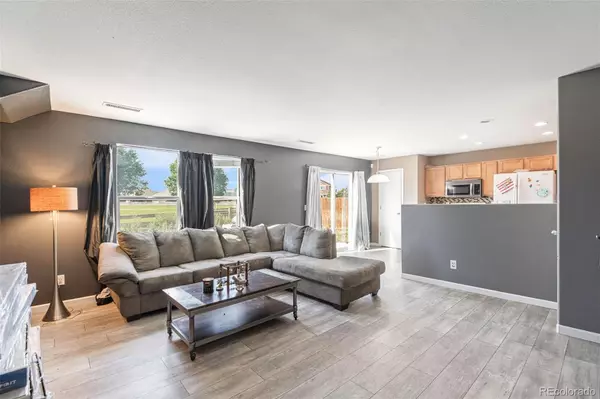$420,000
$420,000
For more information regarding the value of a property, please contact us for a free consultation.
366 Shenandoah WAY Lochbuie, CO 80603
3 Beds
3 Baths
1,372 SqFt
Key Details
Sold Price $420,000
Property Type Single Family Home
Sub Type Single Family Residence
Listing Status Sold
Purchase Type For Sale
Square Footage 1,372 sqft
Price per Sqft $306
Subdivision Highplains
MLS Listing ID 6827268
Sold Date 09/30/22
Style Traditional
Bedrooms 3
Full Baths 2
Half Baths 1
Condo Fees $35
HOA Fees $35/mo
HOA Y/N Yes
Abv Grd Liv Area 1,372
Originating Board recolorado
Year Built 2009
Annual Tax Amount $1,614
Tax Year 2021
Acres 0.14
Property Description
Beautiful location. Backs to vast green open space with a park! 3 bedrooms, 2.5 baths, 2 car garage, new luxury vinyl plank flooring. Bright open feel with convenient upstairs laundry. Extra Loft space upstairs. Eat-in Kitchen w/pantry. Walk-in closet in primary suite w/dedicated bathroom. Fully fenced back yard ready to landscape w/sprinkler lines laid (just need heads), garden boxes with drip lines, fire pit, & shed. All appliances and window treatments stay. Lochbuie is approx 30 minutes from Denver via I-76. Close to Prairie Center Shopping, Barr Lake, Ft. Lupton and Brighton Rec Centers. Seller willing to leave fireplace. Primary Bdrm furniture also available. Check w/Lender for 0% DOWN PYMT USDA loan. This property should be eligible for certain buyers. Sold "as-is" and PRICED LOW due to Seller's desire for quick sale and items in house that need to be finished: LVP, flooring, garage door to house. Supplies purchased, just need installation. $3,000 seller concession offered.
Location
State CO
County Weld
Interior
Interior Features Eat-in Kitchen, Pantry, Primary Suite, Walk-In Closet(s)
Heating Forced Air
Cooling Central Air
Flooring Vinyl
Fireplace Y
Appliance Dishwasher, Disposal, Dryer, Microwave, Refrigerator, Self Cleaning Oven, Washer
Exterior
Exterior Feature Fire Pit
Parking Features Concrete
Garage Spaces 2.0
Fence Full
Utilities Available Cable Available, Electricity Connected, Natural Gas Connected
Roof Type Composition
Total Parking Spaces 2
Garage Yes
Building
Lot Description Greenbelt, Sprinklers In Front
Foundation Slab
Sewer Public Sewer
Water Public
Level or Stories Two
Structure Type Frame
Schools
Elementary Schools Lochbuie
Middle Schools Weld Central
High Schools Weld Central
School District Weld County Re 3-J
Others
Senior Community No
Ownership Individual
Acceptable Financing Cash, Conventional, FHA, USDA Loan, VA Loan
Listing Terms Cash, Conventional, FHA, USDA Loan, VA Loan
Special Listing Condition None
Pets Allowed Cats OK, Dogs OK
Read Less
Want to know what your home might be worth? Contact us for a FREE valuation!

Our team is ready to help you sell your home for the highest possible price ASAP

© 2024 METROLIST, INC., DBA RECOLORADO® – All Rights Reserved
6455 S. Yosemite St., Suite 500 Greenwood Village, CO 80111 USA
Bought with Your Castle Real Estate Inc






