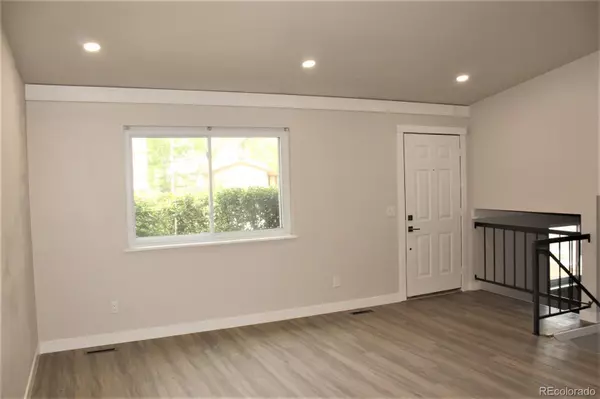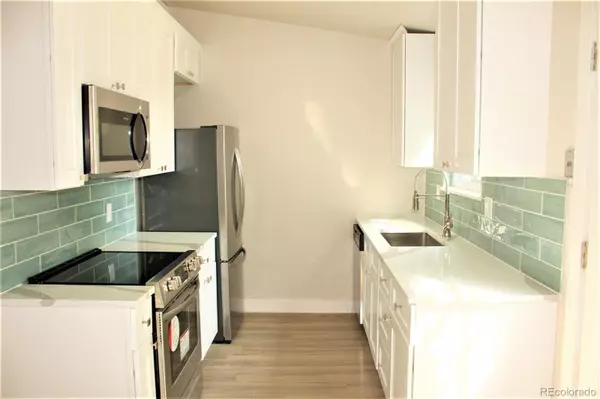$425,000
$459,000
7.4%For more information regarding the value of a property, please contact us for a free consultation.
3936 S Richfield ST Aurora, CO 80013
3 Beds
2 Baths
1,238 SqFt
Key Details
Sold Price $425,000
Property Type Single Family Home
Sub Type Single Family Residence
Listing Status Sold
Purchase Type For Sale
Square Footage 1,238 sqft
Price per Sqft $343
Subdivision Summer Valley
MLS Listing ID 8119226
Sold Date 11/07/22
Style Contemporary
Bedrooms 3
Full Baths 1
Three Quarter Bath 1
HOA Y/N No
Abv Grd Liv Area 1,238
Originating Board recolorado
Year Built 1979
Annual Tax Amount $1,652
Tax Year 2021
Acres 0.16
Property Description
Fabulous updated Summer Valley home! Enter to the open and spacious living room with vaulted ceiling and featuring beautiful newly installed gray laminate flooring throughout most of this home. Remodeled and updated Kitchen with new white cabinets, quartz countertops with stainless sink, brand new stainless steel appliances including Frigidaire refrigerator, glass-top stove, Microwave dishwasher, under sink and new kitchen faucet. The large upstairs Master Bedroom features crown molding, a walk-in closet, ceiling fan and access door to Bathroom. The upper two Bedrooms share the updated Full Bathroom with new vanity. The secondary Bedroom has a large walk-in closet. The stairs to the main and lower levels have a custom powder coated metal railing. The lower level offers a garden level Family Room, Bedroom and 3/4 Bathroom. The lower Bathroom has be completely updated and remodeled! Featuring new custom wall and floor tile, new completely new shower with a glass surround door, new vanity and toilet. The laundry closet is downstairs and includes the washer and dryer. Stay cool with ceiling fans and central air conditioning. Security metal doors with updated locks front and back. Attached single car garage has been drywalled, painted and includes a garage door opener. Newer windows and vinyl siding and brick exterior. The large fenced backyard has a sprinkler system, a wood patio deck and several large pine trees to provide shade. Low maintenance front yard with trees, rock and bark. (Some detail work is still in process!)
Location
State CO
County Arapahoe
Zoning Res
Interior
Interior Features Ceiling Fan(s), Quartz Counters, Vaulted Ceiling(s)
Heating Forced Air, Natural Gas
Cooling Central Air
Flooring Laminate, Tile
Fireplace Y
Appliance Dishwasher, Disposal, Dryer, Gas Water Heater, Microwave, Oven, Range, Refrigerator, Self Cleaning Oven, Washer
Laundry In Unit
Exterior
Exterior Feature Private Yard, Rain Gutters
Parking Features Concrete
Garage Spaces 1.0
Fence Partial
Utilities Available Cable Available, Electricity Connected, Natural Gas Connected, Phone Available
Roof Type Composition
Total Parking Spaces 1
Garage Yes
Building
Lot Description Sprinklers In Rear
Foundation Concrete Perimeter, Slab
Sewer Public Sewer
Water Public
Level or Stories Tri-Level
Structure Type Brick, Frame, Vinyl Siding
Schools
Elementary Schools Cimarron
Middle Schools Horizon
High Schools Smoky Hill
School District Cherry Creek 5
Others
Senior Community No
Ownership Individual
Acceptable Financing Cash, Conventional, FHA, VA Loan
Listing Terms Cash, Conventional, FHA, VA Loan
Special Listing Condition None
Read Less
Want to know what your home might be worth? Contact us for a FREE valuation!

Our team is ready to help you sell your home for the highest possible price ASAP

© 2024 METROLIST, INC., DBA RECOLORADO® – All Rights Reserved
6455 S. Yosemite St., Suite 500 Greenwood Village, CO 80111 USA
Bought with Atlas Real Estate Group






