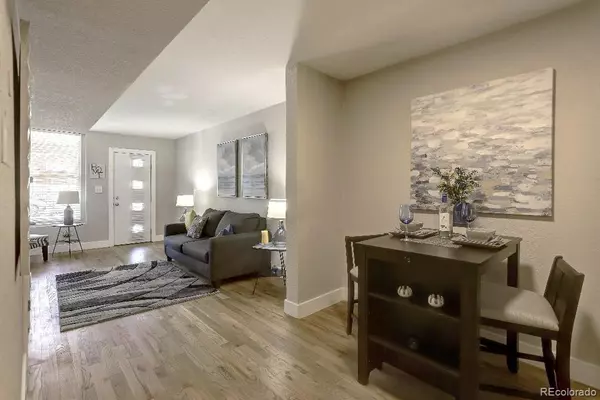$395,000
$400,000
1.3%For more information regarding the value of a property, please contact us for a free consultation.
1733 E 35th AVE Denver, CO 80205
2 Beds
1 Bath
801 SqFt
Key Details
Sold Price $395,000
Property Type Multi-Family
Sub Type Multi-Family
Listing Status Sold
Purchase Type For Sale
Square Footage 801 sqft
Price per Sqft $493
Subdivision Cole
MLS Listing ID 1695801
Sold Date 09/23/22
Style Urban Contemporary
Bedrooms 2
Full Baths 1
HOA Y/N No
Abv Grd Liv Area 801
Originating Board recolorado
Year Built 1892
Annual Tax Amount $1,784
Tax Year 2021
Acres 0.02
Property Description
Here it is! Updated Townhome! New Paint throughout. Enjoy your Covered Front Porch. Upon entering, the main floor features hardwood floors, Open Floor Plan with Family Room, Dining Room / Office. Enjoy your Updated Kitchen with Quartz countertops and Stainless Appliances, all included. Main level laundry with an all-in-one Washer/Dryer is included. Off the kitchen is Access to your Fenced Private backyard with patio and low maintenance Astro-turf. The upper level allows privacy from the main level living space with two bedrooms with newer carpet and Updated Full Bath. Great storage with the Approx 100 sq ft Basement/crawl space that has been (encapsulated) insulated. No HOA. Near RiNo, Light Rail and Downtown Denver. Location Location!
Location
State CO
County Denver
Zoning U-SU-A1
Rooms
Basement Interior Entry, Partial, Unfinished
Interior
Interior Features Breakfast Nook, Eat-in Kitchen, Entrance Foyer, Open Floorplan, Quartz Counters
Heating Forced Air
Cooling Air Conditioning-Room
Flooring Carpet, Wood
Fireplace N
Appliance Dishwasher, Disposal, Dryer, Microwave, Oven, Range, Range Hood, Refrigerator, Washer
Laundry In Unit
Exterior
Exterior Feature Private Yard
Fence Partial
Utilities Available Electricity Available, Natural Gas Available
Roof Type Unknown
Garage No
Building
Lot Description Landscaped
Sewer Public Sewer
Water Public
Level or Stories Two
Structure Type Stucco
Schools
Elementary Schools Cole Arts And Science Academy
Middle Schools Whittier E-8
High Schools Manual
School District Denver 1
Others
Senior Community No
Ownership Individual
Acceptable Financing 1031 Exchange, Cash, Conventional, FHA, VA Loan
Listing Terms 1031 Exchange, Cash, Conventional, FHA, VA Loan
Special Listing Condition None
Read Less
Want to know what your home might be worth? Contact us for a FREE valuation!

Our team is ready to help you sell your home for the highest possible price ASAP

© 2024 METROLIST, INC., DBA RECOLORADO® – All Rights Reserved
6455 S. Yosemite St., Suite 500 Greenwood Village, CO 80111 USA
Bought with DreamSpace Brokers Realty LLC






