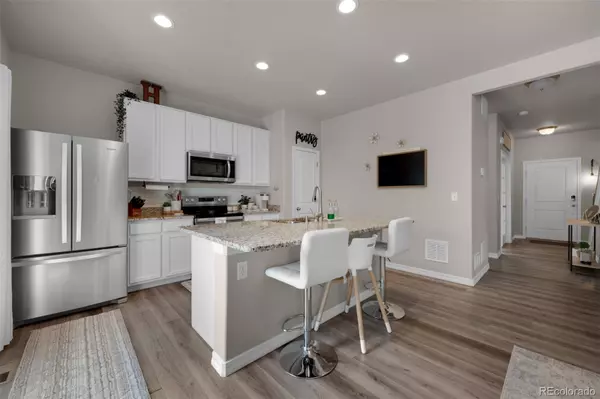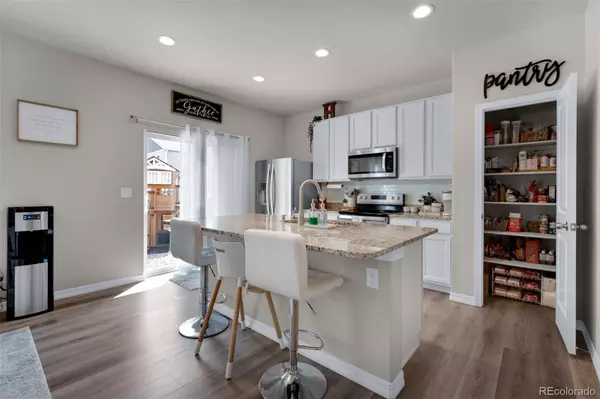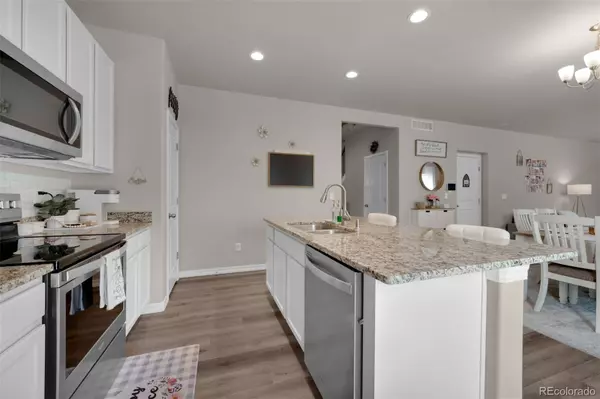$455,000
$463,000
1.7%For more information regarding the value of a property, please contact us for a free consultation.
7135 Preble DR Colorado Springs, CO 80915
4 Beds
3 Baths
2,085 SqFt
Key Details
Sold Price $455,000
Property Type Single Family Home
Sub Type Single Family Residence
Listing Status Sold
Purchase Type For Sale
Square Footage 2,085 sqft
Price per Sqft $218
Subdivision Meadowbrook Crossing
MLS Listing ID 3663635
Sold Date 09/19/22
Bedrooms 4
Full Baths 1
Half Baths 1
Three Quarter Bath 1
HOA Y/N No
Abv Grd Liv Area 2,085
Originating Board recolorado
Year Built 2019
Annual Tax Amount $3,492
Tax Year 2021
Acres 0.15
Property Description
Beautiful, like-new, 2-story home in a quiet Meadowbrook Crossing community close to military bases and anything you need right at your fingertips! Step inside to find a light and bright open floor plan with a farmhouse style waiting inside! Enjoy luxurious vinyl plank flooring for easy maintenance, a neutral color palette with crisp white trim, a cozy electric fireplace with pretty shiplap accent surround and wood mantel, and HomeSmart features throughout (locks, cameras, security system, & video doorbell). Extensive open living room, dining room, and kitchen perfect for entertaining. Home chefs will love the kitchen boasting plenty of white 42” cabinetry, granite countertops, Whirlpool stainless steel appliances, pantry, and a large center eat-in island. Main-level non-confirming bedroom. Head upstairs to find a spacious loft area that’s a fantastic 2nd living area, and 3 generous-sized bedrooms, including the primary retreat with a convenient en-suite and large walk-in closet. An upper-level laundry room makes laundry day easy! Nice-sized backyard with an oversized patio great for summertime BBQs and an included playset ready to play. This lovely home is a must-see and ready for you to call it yours!
Location
State CO
County El Paso
Zoning RS-5000 CA
Rooms
Basement Crawl Space
Main Level Bedrooms 1
Interior
Interior Features Eat-in Kitchen, Granite Counters, High Ceilings, Kitchen Island, Open Floorplan, Pantry, Primary Suite, Smart Thermostat, Sound System, Walk-In Closet(s), Wired for Data
Heating Electric, Forced Air, Hot Water
Cooling Central Air
Flooring Carpet, Vinyl
Fireplaces Number 1
Fireplaces Type Electric, Living Room
Fireplace Y
Appliance Cooktop, Dishwasher, Microwave, Refrigerator, Self Cleaning Oven
Exterior
Exterior Feature Lighting, Playground, Private Yard, Rain Gutters
Parking Features Concrete, Lighted
Garage Spaces 2.0
Fence Full
Utilities Available Cable Available, Electricity Connected, Internet Access (Wired), Phone Available
Roof Type Composition
Total Parking Spaces 2
Garage Yes
Building
Lot Description Landscaped, Sprinklers In Front, Sprinklers In Rear
Sewer Public Sewer
Water Public
Level or Stories Two
Structure Type Frame, Vinyl Siding
Schools
Elementary Schools Mcauliffe
Middle Schools Swigert
High Schools Mitchell
School District Colorado Springs 11
Others
Senior Community No
Ownership Individual
Acceptable Financing Cash, Conventional, FHA, VA Loan
Listing Terms Cash, Conventional, FHA, VA Loan
Special Listing Condition None
Pets Allowed Yes
Read Less
Want to know what your home might be worth? Contact us for a FREE valuation!

Our team is ready to help you sell your home for the highest possible price ASAP

© 2024 METROLIST, INC., DBA RECOLORADO® – All Rights Reserved
6455 S. Yosemite St., Suite 500 Greenwood Village, CO 80111 USA
Bought with RE/MAX Advantage Realty Inc.






