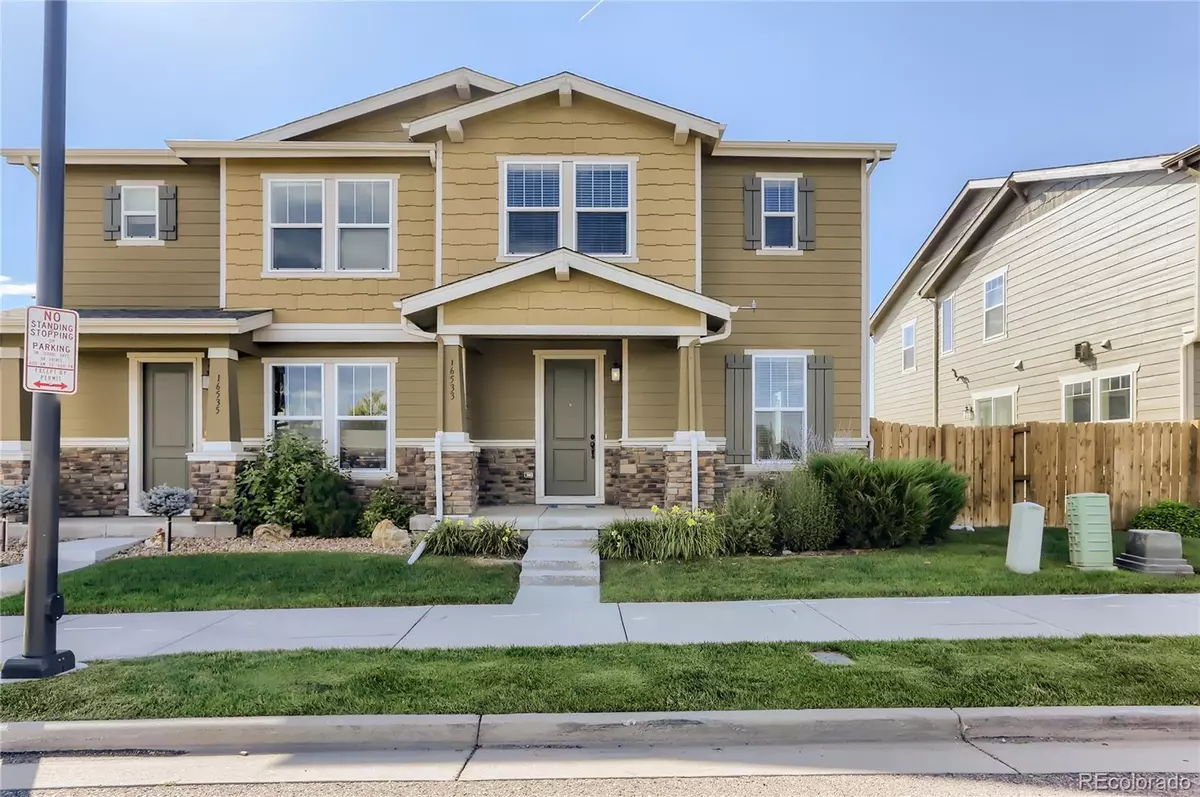$540,000
$540,000
For more information regarding the value of a property, please contact us for a free consultation.
16533 Alcott PL Broomfield, CO 80023
3 Beds
3 Baths
1,442 SqFt
Key Details
Sold Price $540,000
Property Type Single Family Home
Sub Type Single Family Residence
Listing Status Sold
Purchase Type For Sale
Square Footage 1,442 sqft
Price per Sqft $374
Subdivision North Park
MLS Listing ID 7929970
Sold Date 08/25/22
Style Contemporary
Bedrooms 3
Full Baths 2
Half Baths 1
Condo Fees $150
HOA Fees $12/ann
HOA Y/N Yes
Abv Grd Liv Area 1,442
Originating Board recolorado
Year Built 2016
Annual Tax Amount $4,975
Tax Year 2021
Acres 0.06
Property Description
Welcome To Immaculate Baseline 7-Charming Townhome In The Coveted North Park Neighborhood.Located directly across from PRA School, parks and trails. As You Enter This Immaculate Home, You Are Greeted By Flowing Gray Laminate Wood Floors , Large Open Kitchen ,Spacious Living Room With Cozy Gas Fireplace and Separate Dining Room. You Will Enjoy Preparing Meals In This Kitchen With Stainless Steel Appliances, Double Oven, Pantry And Island With Seating. The Open Concept Main Level Is Perfect For Entertaining And Has An Additional 1/2 Bath .Upstairs The Primary Bedroom Has A 4 Piece Bath And Walk-In Closet. The Upper Level boasts Two Additional Bedrooms or 2nd Office/Flex Room, A Full Bathroom, And Laundry Room With Included Washer/Dryer. The Unfinished Basement Is Pre Plumbed For A Bath And Is A Perfect Area for Storage Or An Additional bedroom/Recreation Room Could Be Added Later. You Will Love The Private Side Yard Perfect For A pet or Patio Table to enjoy the Colorado Outdoors.. Large This Townhome has A Attached 2 Car Garage with direct access into the home. Freshly Cleaned Carpets And Home, It Is Ready for the Next Buyer. Close to Trails, Restaurants, Shopping and Easy Access To Boulder, Denver, E 470 And DIA.
Location
State CO
County Broomfield
Zoning PUD
Rooms
Basement Bath/Stubbed, Interior Entry, Sump Pump, Unfinished
Interior
Interior Features Kitchen Island, Laminate Counters, Open Floorplan, Smoke Free, Walk-In Closet(s), Wired for Data
Heating Forced Air
Cooling Central Air
Flooring Carpet, Vinyl
Fireplaces Number 1
Fireplaces Type Gas Log, Living Room
Fireplace Y
Appliance Convection Oven, Dishwasher, Disposal, Double Oven, Microwave, Oven, Refrigerator, Self Cleaning Oven, Sump Pump, Washer
Laundry In Unit
Exterior
Exterior Feature Private Yard, Rain Gutters
Parking Features Concrete
Garage Spaces 2.0
Fence Full
Utilities Available Cable Available, Electricity Available, Electricity Connected, Internet Access (Wired), Natural Gas Available, Natural Gas Connected, Phone Available
Roof Type Composition
Total Parking Spaces 2
Garage Yes
Building
Lot Description Landscaped, Master Planned, Sprinklers In Front
Foundation Slab
Sewer Public Sewer
Water Public
Level or Stories Two
Structure Type Brick, Concrete, Frame, Stone, Wood Siding
Schools
Elementary Schools Thunder Vista
Middle Schools Thunder Vista
High Schools Legacy
School District Adams 12 5 Star Schl
Others
Senior Community No
Ownership Individual
Acceptable Financing Cash, Conventional, FHA, Jumbo, VA Loan
Listing Terms Cash, Conventional, FHA, Jumbo, VA Loan
Special Listing Condition None
Pets Allowed Cats OK, Dogs OK
Read Less
Want to know what your home might be worth? Contact us for a FREE valuation!

Our team is ready to help you sell your home for the highest possible price ASAP

© 2024 METROLIST, INC., DBA RECOLORADO® – All Rights Reserved
6455 S. Yosemite St., Suite 500 Greenwood Village, CO 80111 USA
Bought with Berkshire Hathaway HomeServices Colorado Real Estate, LLC






