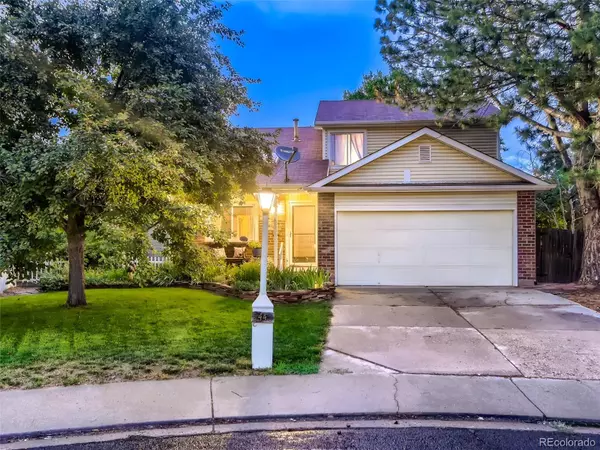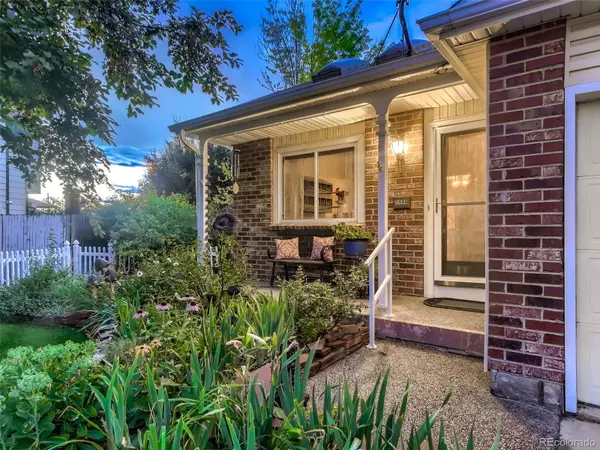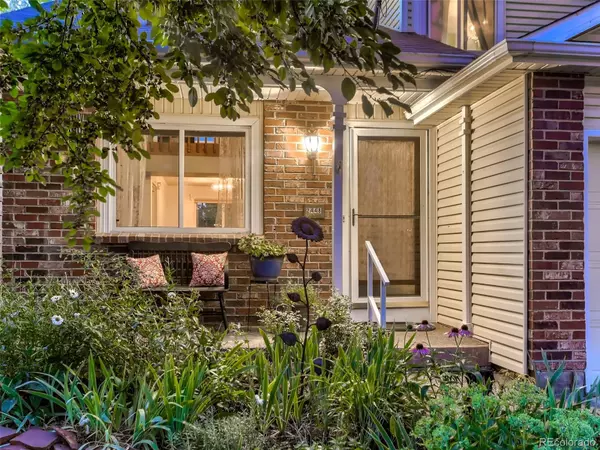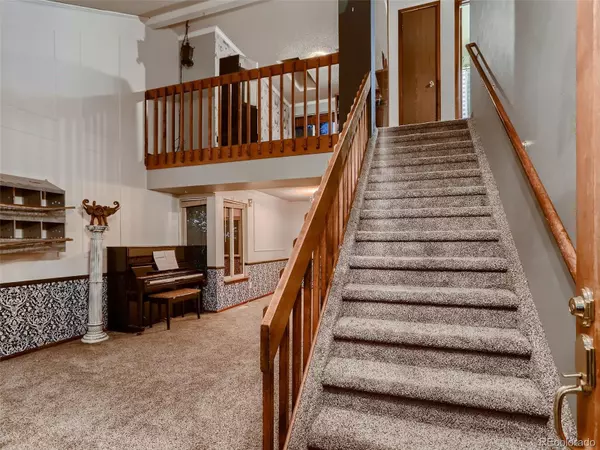$495,000
$495,000
For more information regarding the value of a property, please contact us for a free consultation.
2448 Sunset DR Longmont, CO 80501
3 Beds
4 Baths
1,897 SqFt
Key Details
Sold Price $495,000
Property Type Single Family Home
Sub Type Single Family Residence
Listing Status Sold
Purchase Type For Sale
Square Footage 1,897 sqft
Price per Sqft $260
Subdivision Meadowlark
MLS Listing ID 6184016
Sold Date 09/30/22
Bedrooms 3
Full Baths 2
Half Baths 2
HOA Y/N No
Abv Grd Liv Area 1,447
Originating Board recolorado
Year Built 1984
Annual Tax Amount $2,518
Tax Year 2021
Acres 0.29
Property Description
This chic two story home is ideally situated on a large .29 acre lot within the Meadowlark neighborhood. As you enter, you will discover a very well maintained home that offers plenty of charm and quaintness. Traveling through the front door, you enter a large great room that has vaulted ceilings, skylights that provide a ton of natural light and an accent tin wall. The great room runs the entire length of the home and provides plenty of space to spread out your furniture and make it comfy and cozy to your liking. As you travel the main level on the brand new carpet, you will come to the heart of the home. The heart of the home encompasses the other half of the main level with a perfectly laid out kitchen for prepping meals and entertaining, a dining room that offers extra storage and a outstanding fireplace to snuggle up in your favorite chair to enjoy winter evenings. Upstairs the home provides the family with flexibility. The primary suite is constructed with vaulted ceilings, a large walk-in closet and a full bathroom that looks to the backyard. You will also discover an additional bedroom, another full bathroom with a skylight and a wide open loft to use for work or play. In the basement you will find more space, with a large room that can be converted to a bedroom, a half bathroom, laundry room and a large storage room under the stairs. Off the heart of the home, you will discover a superb sunroom that offers extra flex space and scans your perfectly secluded back yard. The yard has two separate privacy fences, a gardening area, a back patio and mature trees for you to enjoy a shaded summer or fall afternoon. The other outdoor perk is not one, but two garden sheds that provide extra storage for all of your gardening and yard tools. The Meadowlark neighborhood is perfectly located to all the amenities you need - easy access to I-25, schools, parks, downtown Longmont, restaurants, Murdoch’s and much more!
Location
State CO
County Boulder
Zoning RES
Rooms
Basement Finished, Partial
Interior
Interior Features Breakfast Nook, Built-in Features, Ceiling Fan(s), Eat-in Kitchen, Five Piece Bath, High Ceilings, High Speed Internet, Kitchen Island, Laminate Counters, Open Floorplan, Pantry, Primary Suite, Smoke Free, Vaulted Ceiling(s), Walk-In Closet(s), Wet Bar
Heating Forced Air
Cooling Central Air
Flooring Carpet, Linoleum, Tile
Fireplaces Number 1
Fireplaces Type Dining Room
Fireplace Y
Appliance Bar Fridge, Dishwasher, Disposal, Dryer, Microwave, Oven, Range, Range Hood, Refrigerator, Sump Pump, Washer
Laundry In Unit
Exterior
Exterior Feature Garden, Lighting, Private Yard, Rain Gutters
Parking Features Concrete
Garage Spaces 2.0
Fence Full
Utilities Available Cable Available, Electricity Available, Natural Gas Connected, Phone Available
View City, Mountain(s), Plains
Roof Type Composition
Total Parking Spaces 2
Garage Yes
Building
Lot Description Cul-De-Sac, Landscaped, Many Trees, Near Public Transit, Sprinklers In Front, Sprinklers In Rear
Foundation Slab
Sewer Public Sewer
Water Public
Level or Stories Two
Structure Type Frame
Schools
Elementary Schools Sanborn
Middle Schools Longs Peak
High Schools Longmont
School District St. Vrain Valley Re-1J
Others
Senior Community No
Ownership Individual
Acceptable Financing Cash, Conventional, FHA, VA Loan
Listing Terms Cash, Conventional, FHA, VA Loan
Special Listing Condition None
Read Less
Want to know what your home might be worth? Contact us for a FREE valuation!

Our team is ready to help you sell your home for the highest possible price ASAP

© 2024 METROLIST, INC., DBA RECOLORADO® – All Rights Reserved
6455 S. Yosemite St., Suite 500 Greenwood Village, CO 80111 USA
Bought with C3 Real Estate Solutions LLC






