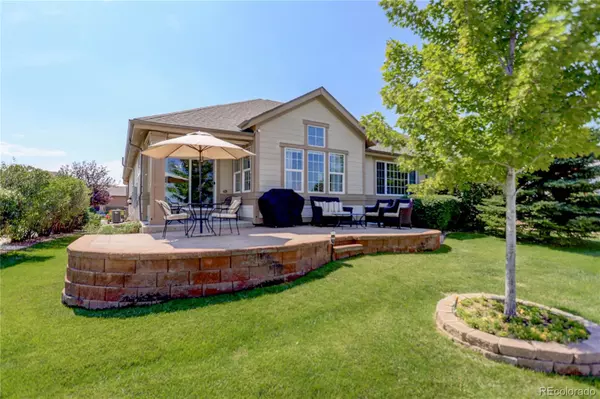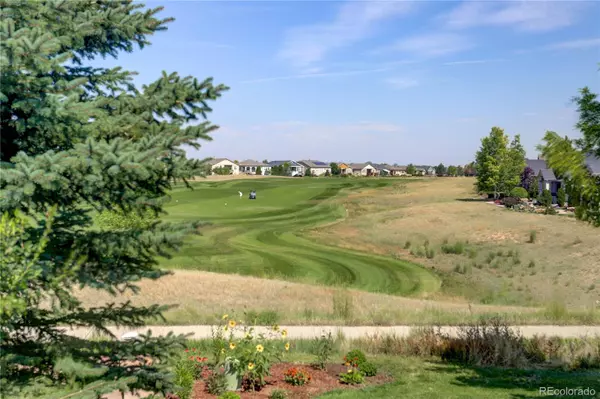$659,000
$659,000
For more information regarding the value of a property, please contact us for a free consultation.
8495 E 149th DR Thornton, CO 80602
3 Beds
3 Baths
2,523 SqFt
Key Details
Sold Price $659,000
Property Type Multi-Family
Sub Type Multi-Family
Listing Status Sold
Purchase Type For Sale
Square Footage 2,523 sqft
Price per Sqft $261
Subdivision Heritage Todd Creek
MLS Listing ID 8034741
Sold Date 09/21/22
Bedrooms 3
Full Baths 1
Three Quarter Bath 2
Condo Fees $155
HOA Fees $155/mo
HOA Y/N Yes
Abv Grd Liv Area 1,680
Originating Board recolorado
Year Built 2006
Annual Tax Amount $5,310
Tax Year 2021
Acres 0.13
Property Description
Picture yourself relaxing on the delightful paver patio looking out over the fairways of the Todd Creek Golf Course or watching an amazing sunset. This property is a rare find in a 55+ active adult community and offers over 2500 SF of upgraded living space. Beautiful cherry cabinets accent the kitchen; while new granite countertops, black stainless steel KitchenAid appliances, and hardwood floors complement the area. A large center island is great for your morning coffee, and the large dining area provides room for family dinner gatherings. Ten-foot vaulted ceilings adorn the great room that features a gas fireplace with a charming wood mantel making the focal point of the room warm and inviting. Beautiful hardwood floors flow throughout the great room and kitchen. A vaulted ceiling and wall of windows add to the main bedroom and the bath offers a stall shower, dual vanity, and large walk-in closet. A second bedroom with double closet and a triple window is located near the second full bath. The finished basement is an extension of the main level and features another bedroom, full bath, and a wonderful open family room with room for a pool table or entertainment center. This home shows the pride of ownership and has been remodeled and waiting for you to move in and enjoy a relaxing lifestyle. The list of upgrades includes a new airconditioning unit, hardwood flooring, appliances, granute & custom painting to name a few. Best of all, the association takes care of the exterior of your home, including the roof, painting, landscaping, and snow removal – you can enjoy your new home, while the work is being done for you. Heritage Todd Creek is an ideal place to call home – you are steps away from the clubhouse, where you can have dinner with friends, go swimming, work out in the fitness facility, or join one of the dozens of clubs that exist. Life is good in HTC!!
Location
State CO
County Adams
Zoning RESIDENTIAL
Rooms
Basement Crawl Space, Finished, Partial, Sump Pump
Main Level Bedrooms 2
Interior
Interior Features Breakfast Nook, Ceiling Fan(s), Central Vacuum, Kitchen Island, Open Floorplan, Pantry, Radon Mitigation System, Smoke Free, Tile Counters, Vaulted Ceiling(s), Walk-In Closet(s)
Heating Forced Air, Natural Gas
Cooling Attic Fan, Central Air
Flooring Carpet, Tile, Wood
Fireplaces Number 1
Fireplaces Type Gas, Gas Log, Great Room, Insert
Fireplace Y
Appliance Convection Oven, Cooktop, Dishwasher, Disposal, Dryer, Gas Water Heater, Microwave, Range, Refrigerator, Self Cleaning Oven, Smart Appliances, Sump Pump, Washer
Exterior
Exterior Feature Private Yard
Parking Features Concrete
Garage Spaces 2.0
Fence None
Utilities Available Electricity Connected, Internet Access (Wired), Natural Gas Connected, Phone Connected
Roof Type Composition
Total Parking Spaces 2
Garage Yes
Building
Lot Description Landscaped, On Golf Course, Sprinklers In Front, Sprinklers In Rear
Foundation Concrete Perimeter
Sewer Public Sewer
Water Private
Level or Stories Two
Structure Type Brick, Cement Siding, Concrete, Frame
Schools
Elementary Schools Brantner
Middle Schools Roger Quist
High Schools Riverdale Ridge
School District School District 27-J
Others
Senior Community Yes
Ownership Individual
Acceptable Financing Cash, Conventional, FHA, VA Loan
Listing Terms Cash, Conventional, FHA, VA Loan
Special Listing Condition None
Pets Allowed Cats OK, Dogs OK
Read Less
Want to know what your home might be worth? Contact us for a FREE valuation!

Our team is ready to help you sell your home for the highest possible price ASAP

© 2024 METROLIST, INC., DBA RECOLORADO® – All Rights Reserved
6455 S. Yosemite St., Suite 500 Greenwood Village, CO 80111 USA
Bought with Sue Macauley






