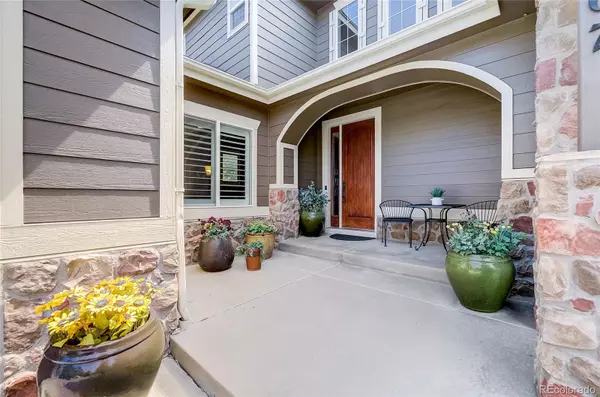$910,000
$919,000
1.0%For more information regarding the value of a property, please contact us for a free consultation.
2367 Hickory PL Erie, CO 80516
4 Beds
3 Baths
2,916 SqFt
Key Details
Sold Price $910,000
Property Type Single Family Home
Sub Type Single Family Residence
Listing Status Sold
Purchase Type For Sale
Square Footage 2,916 sqft
Price per Sqft $312
Subdivision Vista Ridge
MLS Listing ID 8535926
Sold Date 11/04/22
Style Traditional
Bedrooms 4
Full Baths 2
Half Baths 1
Condo Fees $78
HOA Fees $78/mo
HOA Y/N Yes
Abv Grd Liv Area 2,916
Originating Board recolorado
Year Built 2008
Annual Tax Amount $7,144
Tax Year 2021
Acres 0.19
Property Description
Impeccable two-story home located on Colorado National Golf Course! This impressive sanctuary has been well-cared for by its original owners and boasts wonderful views. Gleaming hickory wood flooring and high ceilings welcome you in. Off the entry foyer, find a spacious sitting room with a cozy gas fireplace and built-in cabinetry. The gourmet kitchen showcases beautiful granite countertops, black appliances, a butler's pantry, and a large center island for all your cooking and baking needs. The dining space provides backyard access and opens up to the formal living room. Upstairs, double doors draw you into the well-appointed primary suite. This remarkable space is complete with a modern tray ceiling, dual-sided gas fireplace, and captivating five-piece ensuite bathroom with oil-rubbed bronze hardware and a desirable walk-in closet. Continue down the hall and discover a full bathroom, three generously sized bedrooms, and an oversized laundry room with a sink and cabinetry. The unfinished walk-out basement provides extra storage space or room to grow in the future. Retreat and relax on the east-facing and evening sun-protected deck while enjoying sweeping views of both the 1st and 18th fairways and mature trees. This is the perfect place to host family and friends or enjoy the fresh air. Supremely situated in a well-manicured community and within walking distance of the driving range and clubhouse. Close to fantastic dining and entertainment options. Welcome home! Recent updates include landscaping, fresh exterior paint, and Plantation Shutters throughout
Location
State CO
County Weld
Zoning SFR
Rooms
Basement Crawl Space, Exterior Entry, Sump Pump, Unfinished, Walk-Out Access
Interior
Interior Features Ceiling Fan(s), Entrance Foyer, Granite Counters, High Ceilings, Kitchen Island, Open Floorplan, Primary Suite, Smart Thermostat, Smoke Free, Utility Sink, Vaulted Ceiling(s), Walk-In Closet(s)
Heating Electric, Natural Gas
Cooling Central Air
Flooring Carpet, Tile, Wood
Fireplaces Type Family Room, Gas, Living Room, Primary Bedroom
Fireplace N
Appliance Cooktop, Dishwasher, Double Oven, Dryer, Gas Water Heater, Microwave, Oven, Range, Refrigerator, Self Cleaning Oven, Sump Pump, Washer
Exterior
Exterior Feature Balcony, Garden, Private Yard, Rain Gutters
Parking Features Exterior Access Door, Smart Garage Door
Garage Spaces 3.0
Fence Full
Utilities Available Cable Available, Electricity Available, Electricity Connected, Internet Access (Wired), Natural Gas Available, Natural Gas Connected, Phone Available
Roof Type Composition
Total Parking Spaces 3
Garage Yes
Building
Lot Description Landscaped, Master Planned, On Golf Course, Sprinklers In Front, Sprinklers In Rear
Sewer Public Sewer
Water Public
Level or Stories Two
Structure Type Rock, Wood Siding
Schools
Elementary Schools Black Rock
Middle Schools Erie
High Schools Erie
School District St. Vrain Valley Re-1J
Others
Senior Community No
Ownership Individual
Acceptable Financing Cash, Conventional, FHA, VA Loan
Listing Terms Cash, Conventional, FHA, VA Loan
Special Listing Condition None
Pets Allowed Yes
Read Less
Want to know what your home might be worth? Contact us for a FREE valuation!

Our team is ready to help you sell your home for the highest possible price ASAP

© 2024 METROLIST, INC., DBA RECOLORADO® – All Rights Reserved
6455 S. Yosemite St., Suite 500 Greenwood Village, CO 80111 USA
Bought with West and Main Homes Inc






