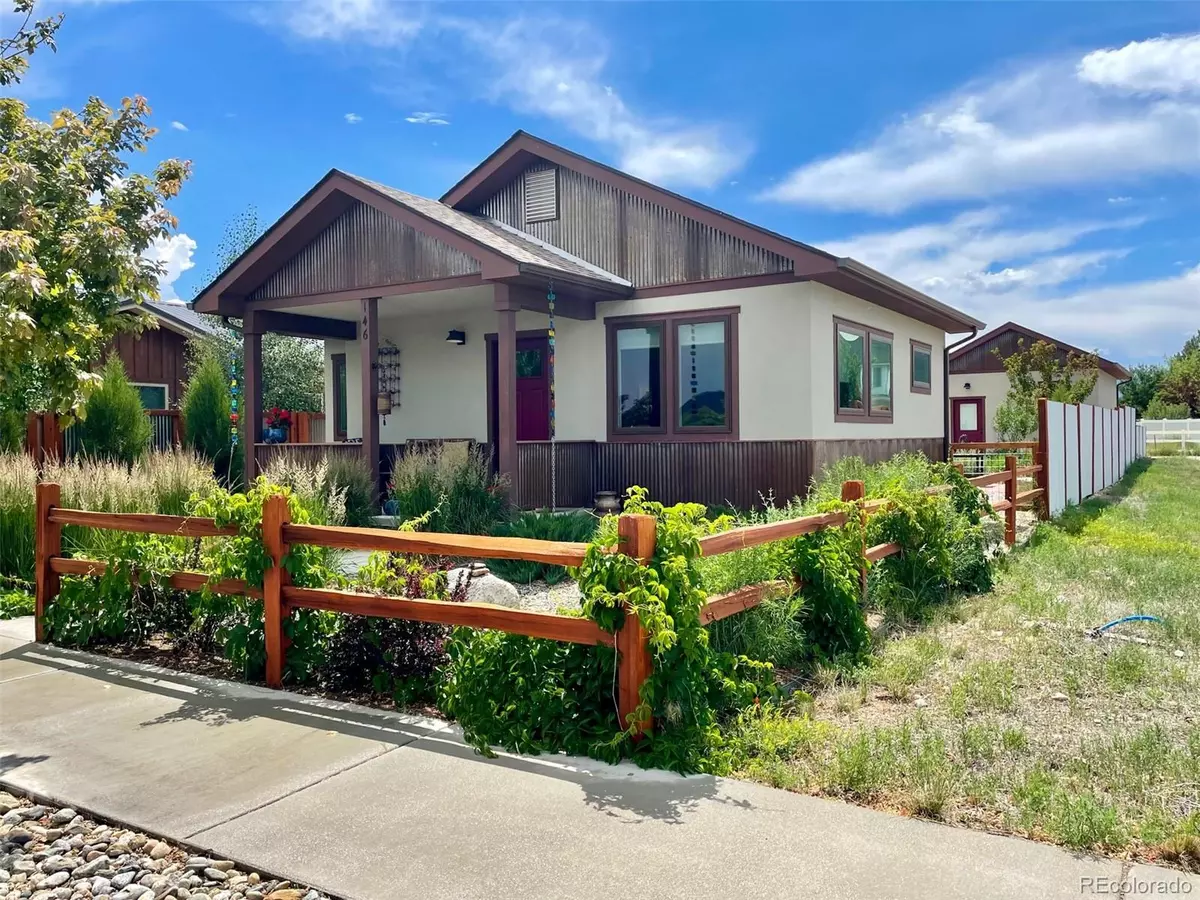$610,000
$592,000
3.0%For more information regarding the value of a property, please contact us for a free consultation.
146 Mesa View LN Salida, CO 81201
2 Beds
1 Bath
868 SqFt
Key Details
Sold Price $610,000
Property Type Single Family Home
Sub Type Single Family Residence
Listing Status Sold
Purchase Type For Sale
Square Footage 868 sqft
Price per Sqft $702
Subdivision Mesa View
MLS Listing ID 3541605
Sold Date 11/01/22
Style Bungalow, Mountain Contemporary
Bedrooms 2
Full Baths 1
Condo Fees $375
HOA Fees $31/ann
HOA Y/N Yes
Abv Grd Liv Area 868
Originating Board recolorado
Year Built 2017
Annual Tax Amount $1,536
Tax Year 2021
Acres 0.13
Property Description
Welcome to Crestone Mesa, a newer, well-established neighborhood based on time-honored principles of traditional livability, welcoming front porches, character of design, variability in size, style and materials, rear garages accessed from shared alleyways and a large central park with places to play, garden and gather. Walk or bike the pedestrian trail to downtown Salida and Franz Lake. Just west of Salida Golf Course with panoramic mountain views. Built by Natural Habitats design in 2017, this well designed, low maintenance, solar-powered home is located on a quiet and private side street with a beautifully landscaped, fenced xeriscape yard, spacious covered front porch and large privacy fenced in backyard with patio to take in the gorgeous views in every direction. The one story two-bedroom, one bath open concept floorplan lives large with vaulted living room ceilings wired for sound, entryway coat closet, master walk-in closet, stackable washer/dryer in laundry nook, an efficient cook's kitchen with large pantry, custom cabinets and a raised bar with space for barstools or a dining room table. The home has amazing views and plentiful natural light from large windows found in every room. It features forced air gas heat, a one-car garage with plenty of storage space for both your vehicle and toys, as well as a gravel pad that can house two vehicles next to the garage.
Location
State CO
County Chaffee
Zoning Residential
Rooms
Basement Crawl Space
Main Level Bedrooms 2
Interior
Interior Features Audio/Video Controls, Ceiling Fan(s), High Ceilings, High Speed Internet, Open Floorplan, Pantry, Solid Surface Counters, Vaulted Ceiling(s), Walk-In Closet(s), Wired for Data
Heating Active Solar, Electric, Forced Air
Cooling None
Flooring Tile, Wood
Fireplace N
Appliance Dishwasher, Disposal, Dryer, Electric Water Heater, Oven, Range, Refrigerator, Washer
Laundry Laundry Closet
Exterior
Exterior Feature Garden, Lighting, Playground, Private Yard, Rain Gutters, Smart Irrigation
Parking Features 220 Volts, Asphalt, Concrete, Driveway-Gravel, Dry Walled, Exterior Access Door, Floor Coating, Insulated Garage, Lighted, Smart Garage Door, Storage
Garage Spaces 1.0
Fence Full, Partial
Utilities Available Cable Available, Electricity Connected, Internet Access (Wired), Natural Gas Connected, Phone Available
View Meadow, Mountain(s)
Roof Type Architecural Shingle, Solar Shingles
Total Parking Spaces 3
Garage No
Building
Lot Description Cul-De-Sac, Irrigated, Landscaped, Level, Master Planned, Meadow, Mountainous, Near Ski Area, Open Space
Foundation Block, Slab
Sewer Public Sewer
Water Public
Level or Stories One
Structure Type Concrete, Frame, ICFs (Insulated Concrete Forms), Metal Siding, Stucco
Schools
Elementary Schools Longfellow
Middle Schools Salida
High Schools Salida
School District Salida R-32
Others
Senior Community No
Ownership Individual
Acceptable Financing Cash, Conventional
Listing Terms Cash, Conventional
Special Listing Condition None
Pets Allowed Yes
Read Less
Want to know what your home might be worth? Contact us for a FREE valuation!

Our team is ready to help you sell your home for the highest possible price ASAP

© 2024 METROLIST, INC., DBA RECOLORADO® – All Rights Reserved
6455 S. Yosemite St., Suite 500 Greenwood Village, CO 80111 USA
Bought with Pinon Real Estate Group LLC






