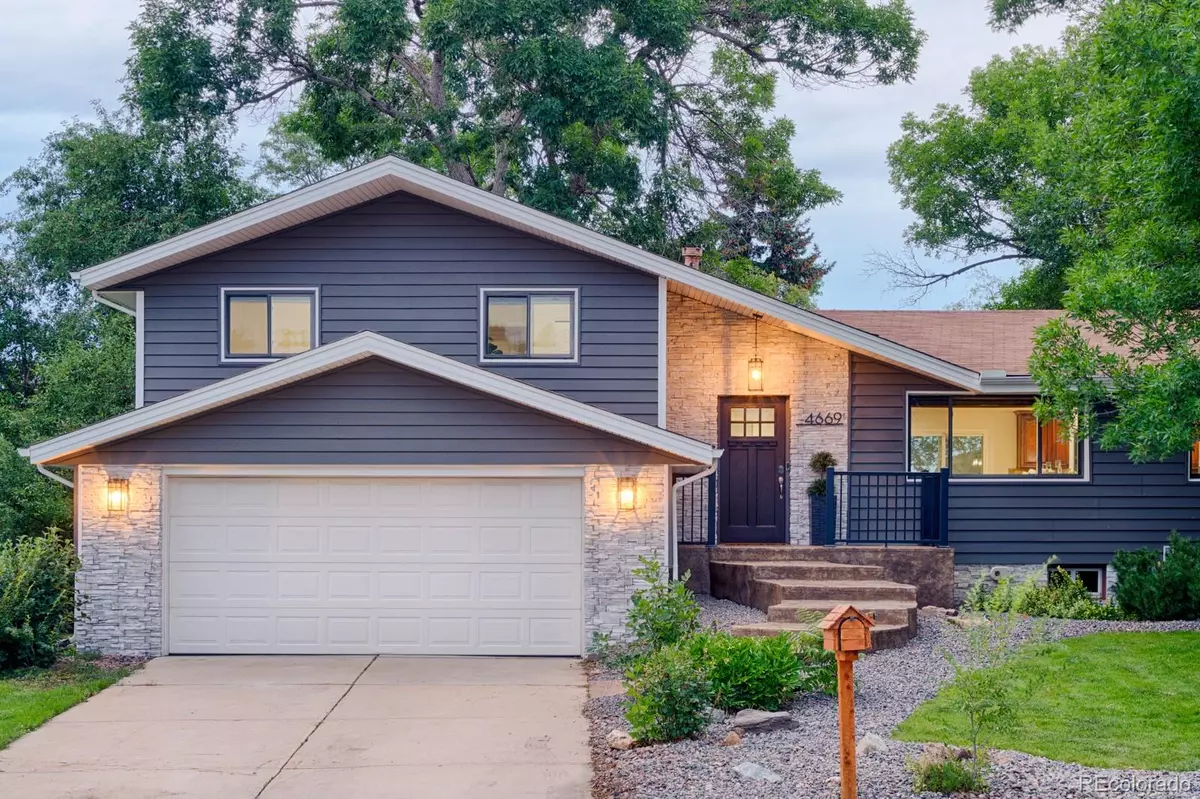$825,000
$837,500
1.5%For more information regarding the value of a property, please contact us for a free consultation.
4669 E Fremont AVE Centennial, CO 80122
5 Beds
4 Baths
2,415 SqFt
Key Details
Sold Price $825,000
Property Type Single Family Home
Sub Type Single Family Residence
Listing Status Sold
Purchase Type For Sale
Square Footage 2,415 sqft
Price per Sqft $341
Subdivision Ridgeview Hills
MLS Listing ID 6886499
Sold Date 09/16/22
Style Contemporary
Bedrooms 5
Full Baths 1
Three Quarter Bath 3
HOA Y/N No
Abv Grd Liv Area 1,692
Originating Board recolorado
Year Built 1967
Annual Tax Amount $3,873
Tax Year 2021
Acres 0.28
Property Description
Wow! Over $150,000 in upgrades on this stunning home! True pride of ownership is reflected by the eco-friendly and attractive updates made on every level of this flowing tri-level. Smart home and green upgrades bring you into the 21st century with paid solar panels (3/2021), brand new Hansons insulated siding/gutters/downspouts/trim accented by brand new dry stack stone veneer, Nest smart thermostat, tankless hot water, Rachio smart sprinkler system control, and new whisper quiet garage door opener. Interior upgrades in the main living areas make your home open, bright, and stylish, including neutral interior paint, hardwood floors, ample built-in lighting, new trim with crown molding on the picture windows, an original moss rock fireplace, and an attractive open kitchen featuring stained wood cabinets with crown molding, polished stone countertops & bar top, and stainless steel appliances. Outside the main level through sliding glass doors is a spacious backyard with a new composite lumber deck with a built-in hot tub, and refreshed landscaping. Upstairs, you will find the primary suite with a walk-in closet and an updated ensuite 3/4 bath with glass tile accents in the shower, joined by a second updated full bath shared by two additional bedrooms. Downstairs on the garden level is a spacious mudroom with built-ins at the garage entrance, as well as a large fourth bedroom (which could be a home office or an informal living room) with an updated ensuite 3/4 bath. Take the stairs one more level down to the finished basement, featuring a new 3/4 bath (10/2021), huge laundry room, and a fifth bedroom/bonus room (with an oversized egress window for plenty of natural light). With all of this space, countless updates/upgrades (including a new sewer line in 2020), a great location within walking distance of the brand new Newton MS and Ford ES, and immediate occupancy, this home is the turn-key opportunity you are looking for! https://youtu.be/zG3PZyLVKpQ
Location
State CO
County Arapahoe
Zoning Single Family Residence
Rooms
Basement Daylight, Finished, Partial
Interior
Interior Features Ceiling Fan(s), Eat-in Kitchen, Granite Counters, High Speed Internet, In-Law Floor Plan, Open Floorplan, Radon Mitigation System, Smart Thermostat, Smoke Free, Hot Tub, Stone Counters, Vaulted Ceiling(s)
Heating Forced Air, Natural Gas
Cooling Central Air
Flooring Carpet, Tile, Wood
Fireplaces Number 1
Fireplaces Type Living Room, Wood Burning
Fireplace Y
Appliance Dishwasher, Disposal, Dryer, Microwave, Oven, Range, Refrigerator, Self Cleaning Oven, Smart Appliances, Tankless Water Heater, Washer
Exterior
Exterior Feature Fire Pit, Private Yard, Smart Irrigation
Parking Features Concrete
Garage Spaces 2.0
Fence Full
Utilities Available Cable Available, Electricity Connected, Internet Access (Wired), Natural Gas Connected, Phone Available
Roof Type Composition
Total Parking Spaces 2
Garage Yes
Building
Lot Description Cul-De-Sac, Level, Sprinklers In Front, Sprinklers In Rear
Foundation Concrete Perimeter
Sewer Public Sewer
Water Public
Level or Stories Tri-Level
Structure Type Frame, Stone, Vinyl Siding
Schools
Elementary Schools Ford
Middle Schools Newton
High Schools Arapahoe
School District Littleton 6
Others
Senior Community No
Ownership Individual
Acceptable Financing Cash, Conventional, Jumbo, VA Loan
Listing Terms Cash, Conventional, Jumbo, VA Loan
Special Listing Condition None
Read Less
Want to know what your home might be worth? Contact us for a FREE valuation!

Our team is ready to help you sell your home for the highest possible price ASAP

© 2024 METROLIST, INC., DBA RECOLORADO® – All Rights Reserved
6455 S. Yosemite St., Suite 500 Greenwood Village, CO 80111 USA
Bought with RE/MAX Professionals






