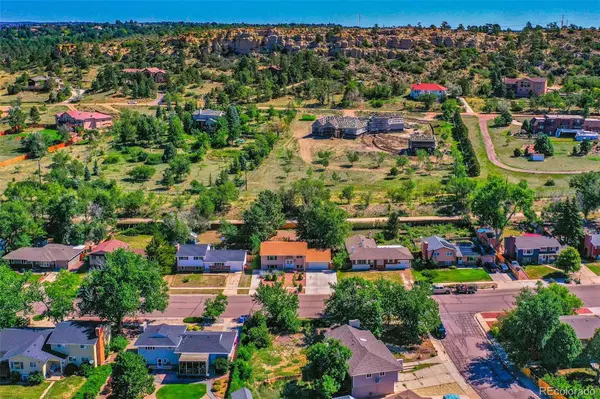$400,000
$399,900
For more information regarding the value of a property, please contact us for a free consultation.
1732 Sawyer WAY Colorado Springs, CO 80915
3 Beds
2 Baths
1,862 SqFt
Key Details
Sold Price $400,000
Property Type Single Family Home
Sub Type Single Family Residence
Listing Status Sold
Purchase Type For Sale
Square Footage 1,862 sqft
Price per Sqft $214
Subdivision Northglen Park
MLS Listing ID 9551943
Sold Date 08/26/22
Bedrooms 3
Full Baths 1
Three Quarter Bath 1
HOA Y/N No
Abv Grd Liv Area 980
Originating Board recolorado
Year Built 1966
Annual Tax Amount $1,141
Tax Year 2021
Acres 0.19
Property Description
Welcome home to this centrally located stucco bi-level w/ample room for extended family or perhaps even some extra rental income! Walking up to the home, you can't help but notice the beautifully landscaped front yard with flowers blooming and a lamppost that lights up at dusk. As you traverse the flagstone pathway leading to the double doors, don't forget to take in how much parking space you have! You can fit 3 cars in the driveway & on the other side of the home, you'll find additional parking perhaps for an RV. Once you're inside, the hardwood floors will grab your attention as well as the beautiful kitchen cabinetry. The cook in the home will love the brand new 5-burner gas stove & hood. As you look out the multiple windows, you'll see your gorgeous mountain views come into focus. Off the living room, you'll find a bedroom and bathroom. The bedroom has large sliders out to the covered back deck that spans the entire length of the home! The backyard is huge and has a shed as well as mature trees, to include a pear tree. Directly behind the back fence is the Rock Island Trail. How could you want for more? Take yourself and the family pets for a stroll or get out your bike and hop on the trail for a ride. Just behind the trail, you'll see beautiful rock formations. Words don't do it justice. The lower level of the home lends itself to many possibilities. The previous owner placed a wall & door between the stairs & the family room, but these could easily be removed. It worked out well for the current owner to make for a separate living space for family members. You could possibly even turn the space into extra income by easily transforming the property into a duplex. Currently the washer and dryer are in the garage allowing for extra space in the mudroom, but everything is ready for you to move it back into the mudroom if you prefer. Carpet, doors, windows & roof recently replaced. Come make this home yours today! (Home sold as-is and price reflects this.)
Location
State CO
County El Paso
Zoning R1-6
Rooms
Basement Finished
Interior
Heating Forced Air
Cooling Central Air
Fireplace N
Exterior
Garage Spaces 2.0
Roof Type Composition
Total Parking Spaces 3
Garage Yes
Building
Sewer Public Sewer
Level or Stories Split Entry (Bi-Level)
Structure Type Frame, Stucco
Schools
Elementary Schools Wilson
Middle Schools Sabin
High Schools Mitchell
School District Colorado Springs 11
Others
Senior Community No
Ownership Individual
Acceptable Financing Cash, Conventional
Listing Terms Cash, Conventional
Special Listing Condition None
Read Less
Want to know what your home might be worth? Contact us for a FREE valuation!

Our team is ready to help you sell your home for the highest possible price ASAP

© 2024 METROLIST, INC., DBA RECOLORADO® – All Rights Reserved
6455 S. Yosemite St., Suite 500 Greenwood Village, CO 80111 USA
Bought with NON MLS PARTICIPANT






