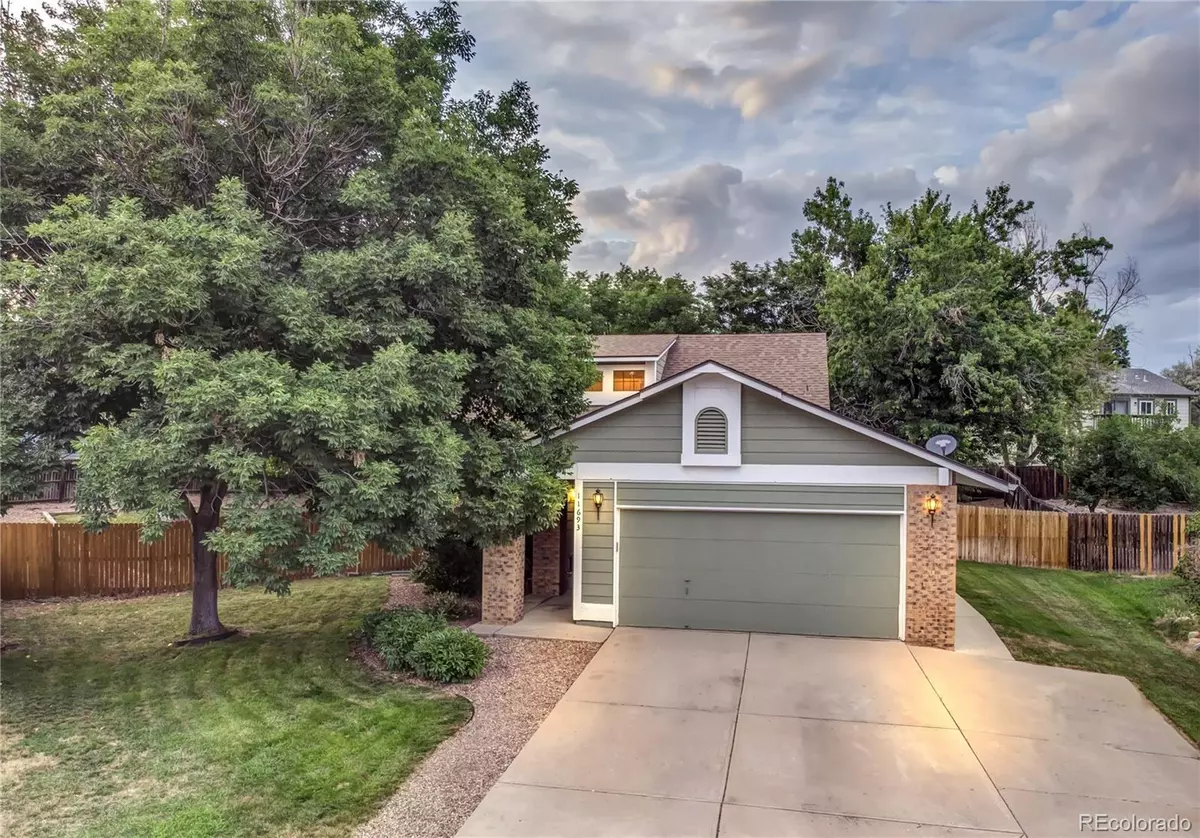$520,000
$530,000
1.9%For more information regarding the value of a property, please contact us for a free consultation.
11693 Josephine CIR Thornton, CO 80233
3 Beds
2 Baths
1,676 SqFt
Key Details
Sold Price $520,000
Property Type Single Family Home
Sub Type Single Family Residence
Listing Status Sold
Purchase Type For Sale
Square Footage 1,676 sqft
Price per Sqft $310
Subdivision Brookshire
MLS Listing ID 9162944
Sold Date 10/05/22
Bedrooms 3
Full Baths 2
HOA Y/N No
Abv Grd Liv Area 1,325
Originating Board recolorado
Year Built 1984
Annual Tax Amount $2,798
Tax Year 2021
Acres 0.18
Property Description
Absolutely stunning! https://youtu.be/XaZBYnTyoj4 This gorgeous home is perfectly situated at the end of a cul-de-sac. It looks small from the street, but inside you will be pleasantly surprised. As you step into the front door you are greeted by dramatic vaulted ceilings in the living room. Throughout the home, you will appreciate the large windows that allow for extra natural light. The main floor features a large formal dining room for all your gatherings. It is open to the kitchen which has sleek white cabinets and stainless-steel appliances, including a beautiful nearly new glass-top stove. There is a wall of cabinets for all your pantry and storage needs. From the sliding glass door, you can access the amazing backyard. The backyard is huge, one of the largest in the neighborhood. You will appreciate the oversized covered concrete patio. You can entertain come rain or shine. There is plenty of space in this yard for kids of all ages, furry friends, yard games, and BBQs. Stepping back into the home, on the main floor there is a bedroom and full bathroom. Up the open staircase, you will find the primary bedroom, secondary bedroom, and full bathroom with multiple doors for easy access. Both bedrooms have vaulted ceilings for an airy feel. Head to the basement where you will find the perfect family room with a hobby nook. There is also a laundry room with extra storage. Finally, there is an oversized two-car garage with lots of storage shelving. All of this is in an amazing location on one of the largest lots in the neighborhood. The community features Carpenter Park and Rec center only 1 mile away complete with two small lakes, a splash pad for the kids, an outdoor amphitheater, and abundant open space. It is also within walking distance to Woodglen Park, less than 2 miles to the N Line - 112th Light Rail Station, close to multiple grocery stores, and more! Check it out today.
Location
State CO
County Adams
Rooms
Basement Finished
Main Level Bedrooms 1
Interior
Interior Features Ceiling Fan(s), Granite Counters, High Ceilings, Vaulted Ceiling(s)
Heating Forced Air
Cooling Central Air
Flooring Carpet, Wood
Fireplace N
Appliance Dishwasher, Disposal, Dryer, Microwave, Oven, Range, Range Hood
Exterior
Exterior Feature Private Yard
Garage Spaces 2.0
Fence Full
Roof Type Composition
Total Parking Spaces 2
Garage Yes
Building
Lot Description Cul-De-Sac
Sewer Public Sewer
Water Public
Level or Stories Two
Structure Type Brick, Frame, Wood Siding
Schools
Elementary Schools Woodglen
Middle Schools Century
High Schools Mountain Range
School District Adams 12 5 Star Schl
Others
Senior Community No
Ownership Individual
Acceptable Financing Cash, Conventional, FHA, VA Loan
Listing Terms Cash, Conventional, FHA, VA Loan
Special Listing Condition None
Read Less
Want to know what your home might be worth? Contact us for a FREE valuation!

Our team is ready to help you sell your home for the highest possible price ASAP

© 2024 METROLIST, INC., DBA RECOLORADO® – All Rights Reserved
6455 S. Yosemite St., Suite 500 Greenwood Village, CO 80111 USA
Bought with Compass - Denver






