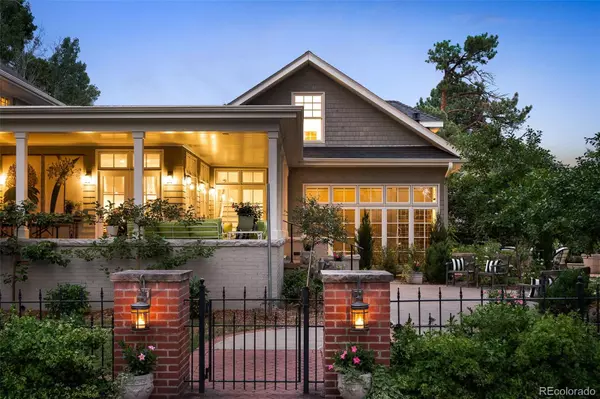$3,773,556
$3,750,000
0.6%For more information regarding the value of a property, please contact us for a free consultation.
3109 E Warren AVE Denver, CO 80210
4 Beds
4 Baths
4,276 SqFt
Key Details
Sold Price $3,773,556
Property Type Single Family Home
Sub Type Single Family Residence
Listing Status Sold
Purchase Type For Sale
Square Footage 4,276 sqft
Price per Sqft $882
Subdivision Observatory Park
MLS Listing ID 2845317
Sold Date 09/30/22
Style Denver Square, Traditional
Bedrooms 4
Full Baths 2
Half Baths 1
Three Quarter Bath 1
HOA Y/N No
Abv Grd Liv Area 4,276
Originating Board recolorado
Year Built 1910
Annual Tax Amount $9,623
Tax Year 2021
Acres 0.25
Property Description
Twice featured in Denver design magazines, this home is an Observatory Park favorite. A thoughtful blend of both historic and classic architecture, the home was built in 1910. One hundred years later in 2010 the home was completely remodeled including an expansive addition. Located only a block from Observatory Park and gracing a palatial quarter-acre corner lot, the multiple outdoor spaces create a charming estate setting. The home was designed for entertaining with a large covered porch for hosting your friends and family. Just beyond four sets of French doors with transom windows sits a spacious gourmet kitchen with coffered ceiling, double SubZero refrigerator/freezer, 48” Wolf gas range, two Carrara marble islands and book-matched backsplash, custom cabinets and built-in china hutch. Nearby is a unique octagon-shaped room with SubZero wine cooler, bar and storage. Tucked away near the kitchen, the main floor owner's suite features a gas fireplace, built-in bookcases, luxurious 4-piece bath, three large closets and laundry room. French doors overlook the secluded garden and fire pit. Near the kitchen is the back entrance with custom storage and a shower for dogs and garden boots. Up the back stairs is a spacious office with mezzanine but it would also make a perfect playroom or media room. The original part of the home features a gracious front porch and foyer, living room with wood-burning fireplace, a new family room with gas fireplace and a distinctive half-bath. Upstairs are 3 more bedrooms, 2 fully remodeled baths and a charming sunroom. The basement hosts a large exercise room, shop and more storage. This home is a gardener’s delight with a raised vegetable garden, blooming perennials, numerous fruit trees and an oversized 3-car garage with more than enough space for storage. A much-loved neighborhood favorite, this home is unlike any other in Observatory Park. Virtual Tour: https://my.matterport.com/show/?m=qobx7Zyszpf; Website: www.3109EWarrenAve.com
Location
State CO
County Denver
Zoning U-SU-C
Rooms
Basement Partial
Main Level Bedrooms 1
Interior
Interior Features Built-in Features, Ceiling Fan(s), Eat-in Kitchen, Entrance Foyer, Five Piece Bath, High Ceilings, High Speed Internet, Kitchen Island, Marble Counters, Pantry, Primary Suite, Smoke Free, Vaulted Ceiling(s)
Heating Forced Air, Heat Pump, Natural Gas
Cooling Central Air
Flooring Carpet, Stone, Wood
Fireplaces Number 3
Fireplaces Type Family Room, Gas Log, Living Room, Primary Bedroom, Wood Burning
Fireplace Y
Appliance Convection Oven, Cooktop, Dishwasher, Disposal, Double Oven, Dryer, Freezer, Gas Water Heater, Microwave, Range Hood, Refrigerator, Self Cleaning Oven, Washer, Wine Cooler
Exterior
Exterior Feature Fire Pit, Garden, Gas Grill, Lighting, Rain Gutters
Garage Spaces 3.0
Fence Full
Utilities Available Cable Available, Electricity Connected, Internet Access (Wired), Natural Gas Connected
Roof Type Architecural Shingle, Composition
Total Parking Spaces 3
Garage No
Building
Lot Description Corner Lot, Landscaped, Level, Many Trees, Sprinklers In Front, Sprinklers In Rear
Foundation Block, Structural
Sewer Public Sewer
Water Public
Level or Stories Two
Structure Type Brick, Concrete
Schools
Elementary Schools University Park
Middle Schools Merrill
High Schools South
School District Denver 1
Others
Senior Community No
Ownership Individual
Acceptable Financing Cash, Conventional
Listing Terms Cash, Conventional
Special Listing Condition None
Read Less
Want to know what your home might be worth? Contact us for a FREE valuation!

Our team is ready to help you sell your home for the highest possible price ASAP

© 2024 METROLIST, INC., DBA RECOLORADO® – All Rights Reserved
6455 S. Yosemite St., Suite 500 Greenwood Village, CO 80111 USA
Bought with HomeSmart






