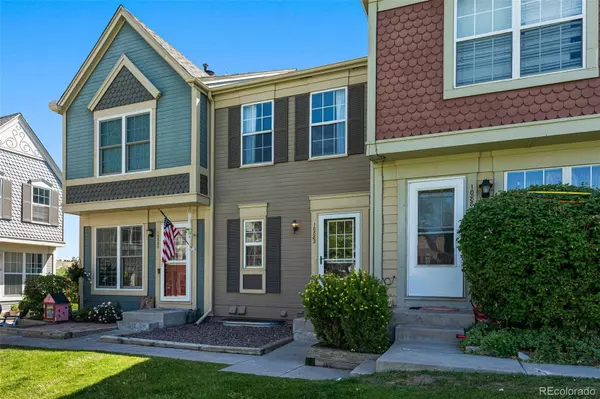$415,000
$415,000
For more information regarding the value of a property, please contact us for a free consultation.
10882 Bayfield WAY Parker, CO 80138
3 Beds
2 Baths
1,386 SqFt
Key Details
Sold Price $415,000
Property Type Multi-Family
Sub Type Multi-Family
Listing Status Sold
Purchase Type For Sale
Square Footage 1,386 sqft
Price per Sqft $299
Subdivision Town And Country
MLS Listing ID 9978912
Sold Date 09/08/22
Style Contemporary
Bedrooms 3
Three Quarter Bath 2
Condo Fees $259
HOA Fees $259/mo
HOA Y/N Yes
Abv Grd Liv Area 1,073
Originating Board recolorado
Year Built 1985
Annual Tax Amount $1,705
Tax Year 2021
Property Description
Welcome to 10882 Bayfield Way, a beautifully updated townhome in the heart of Parker! As you enter into the main level of this property, you immediately notice the upgraded kitchen. With newer stainless-steel appliances, butcher block countertops, and a stone backsplash, you can't help but appreciate the modern touches. The open floorplan leads into the living area that features a gas fireplace insert for ambiance. The slider door exits onto the back deck with views of a sprawling greenbelt with no units behind the property! Upstairs you will find a spacious primary bedroom, with vaulted ceilings and two separate closets! A light-filled 2nd bedroom completes the upstairs living space. The basement level is home to a 3rd bedroom and an attached 2nd bathroom, set up perfectly for guests or potential income-producing bonus space. One car parking in front of this property makes for the whole package! This property is only steps from downtown Parker, Obrien Park, and various eateries and shops. Come stop by this true gem of a townhome in Parker. Additional photos can be found here: www.10882bayfieldway.com
Location
State CO
County Douglas
Rooms
Basement Partial
Interior
Interior Features Butcher Counters, Ceiling Fan(s), Open Floorplan, Pantry, Vaulted Ceiling(s), Walk-In Closet(s)
Heating Floor Furnace, Forced Air, Natural Gas
Cooling Central Air
Flooring Carpet, Laminate
Fireplaces Number 1
Fireplaces Type Gas, Living Room
Fireplace Y
Appliance Dishwasher, Disposal, Dryer, Freezer, Gas Water Heater, Microwave, Oven, Range, Refrigerator, Washer, Water Softener
Laundry In Unit
Exterior
Exterior Feature Garden, Private Yard
Pool Outdoor Pool
Utilities Available Cable Available, Electricity Connected, Natural Gas Connected
Roof Type Composition
Total Parking Spaces 1
Garage No
Building
Lot Description Greenbelt, Near Public Transit
Sewer Public Sewer
Water Public
Level or Stories Two
Structure Type Frame
Schools
Elementary Schools Pioneer
Middle Schools Cimarron
High Schools Legend
School District Douglas Re-1
Others
Senior Community No
Ownership Individual
Acceptable Financing Cash, Conventional, FHA, Other, VA Loan
Listing Terms Cash, Conventional, FHA, Other, VA Loan
Special Listing Condition None
Pets Allowed Cats OK, Dogs OK, Number Limit
Read Less
Want to know what your home might be worth? Contact us for a FREE valuation!

Our team is ready to help you sell your home for the highest possible price ASAP

© 2024 METROLIST, INC., DBA RECOLORADO® – All Rights Reserved
6455 S. Yosemite St., Suite 500 Greenwood Village, CO 80111 USA
Bought with KENTWOOD REAL ESTATE DTC, LLC






