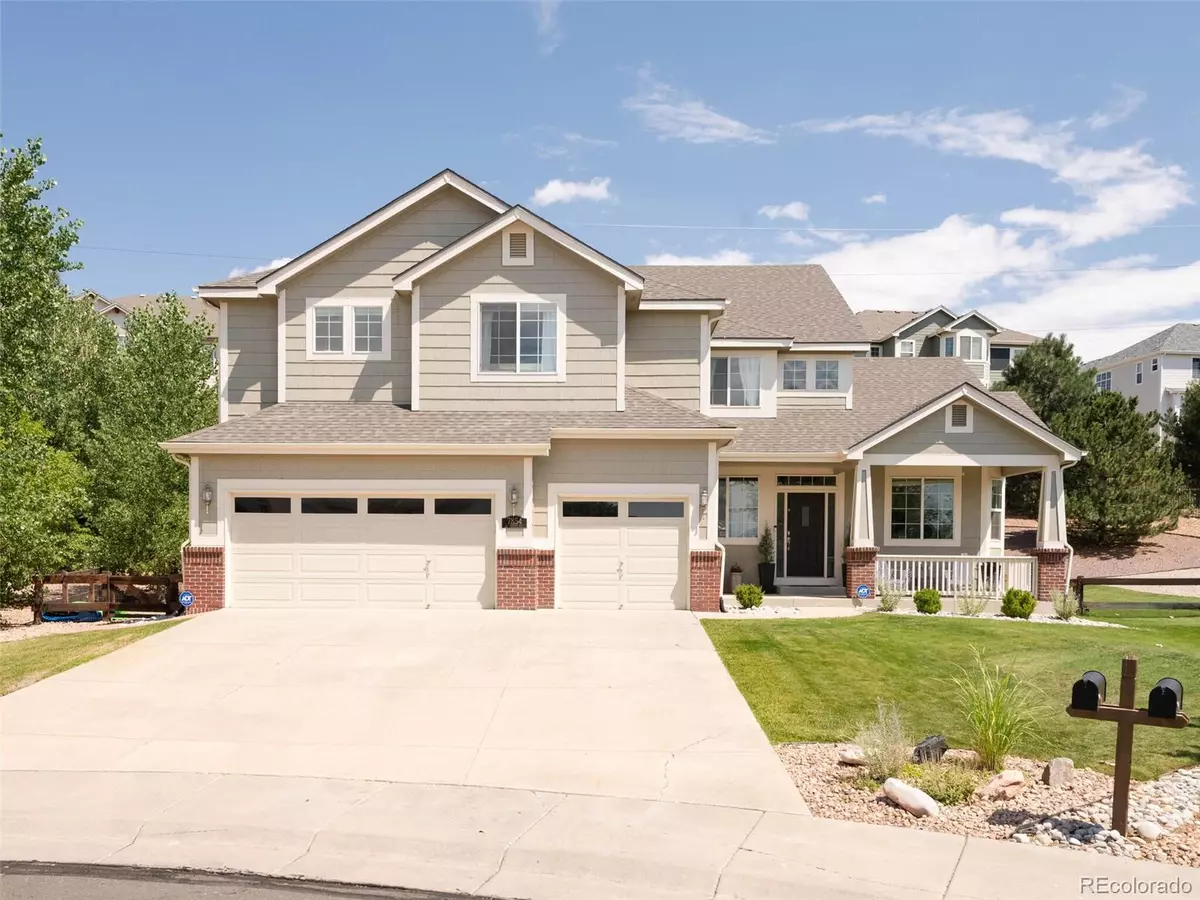$990,000
$990,000
For more information regarding the value of a property, please contact us for a free consultation.
7854 S Coolidge WAY Aurora, CO 80016
5 Beds
5 Baths
4,662 SqFt
Key Details
Sold Price $990,000
Property Type Single Family Home
Sub Type Single Family Residence
Listing Status Sold
Purchase Type For Sale
Square Footage 4,662 sqft
Price per Sqft $212
Subdivision Creekside Eagle Bend
MLS Listing ID 9866100
Sold Date 09/12/22
Bedrooms 5
Full Baths 4
Half Baths 1
Condo Fees $135
HOA Fees $135/mo
HOA Y/N Yes
Abv Grd Liv Area 3,522
Originating Board recolorado
Year Built 2004
Annual Tax Amount $5,033
Tax Year 2021
Acres 0.45
Property Description
Welcome home to your oasis south of the city. Picture yourself in this spectacular slice of property in one of the most sought-after neighborhoods in the metro area. The property is situated in a cul-de-sac and features ample lot space. Stepping through the front door you’ll be greeted by vaulted ceilings and a spacious open feel. If you are looking for a home with the perfect modern feel, look no further. The main floor boasts a living room, sitting room with a shared fireplace, dining room, and office. The massive eat-in kitchen hosts a large island, granite countertops, beverage bar, and matching stainless appliances. The mudroom, laundry and half bath round out the first floor. The upper floor offers a bird's eye view of the living room as you peer over the landing. There are four bedrooms with plenty of natural lighting, chic architecture, and sizable walk-in closets. Two of the bedrooms share a walk-through bath and the third has its own ensuite. The impressive primary bedroom features a fireplace, vaulted ceilings, a five-piece on-suite bath, water closet, jetted tub and dual vanity sinks. Luxuriate in having a fully finished basement that includes all of the luxuries, a big living area, a kitchenette, a bedroom with a full bath and ample storage space throughout. Since this home sits in a cul-de-sac, the largest backyard in community offers a plethora of space to house any number of outdoor DIY projects that you’ve been itching to start! Or relaxing by the beautiful water feature.Enjoy easy access to all of the metro area, with quick access to 470. This is your metropolitan paradise! What are you waiting for? This property won’t last long. Full home interior and exterior camera security system. Hardwood floors refinished 2021, stairway redesigned with wood and new railings.
Location
State CO
County Arapahoe
Rooms
Basement Finished, Full
Interior
Heating Forced Air
Cooling Central Air
Fireplace N
Exterior
Exterior Feature Fire Pit, Private Yard
Garage Spaces 3.0
Roof Type Composition
Total Parking Spaces 3
Garage Yes
Building
Lot Description Level
Sewer Public Sewer
Water Public
Level or Stories Two
Structure Type Wood Siding
Schools
Elementary Schools Coyote Hills
Middle Schools Fox Ridge
High Schools Cherokee Trail
School District Cherry Creek 5
Others
Senior Community No
Ownership Individual
Acceptable Financing Cash, Conventional, FHA, VA Loan
Listing Terms Cash, Conventional, FHA, VA Loan
Special Listing Condition None
Read Less
Want to know what your home might be worth? Contact us for a FREE valuation!

Our team is ready to help you sell your home for the highest possible price ASAP

© 2024 METROLIST, INC., DBA RECOLORADO® – All Rights Reserved
6455 S. Yosemite St., Suite 500 Greenwood Village, CO 80111 USA
Bought with Porchlight Real Estate Group






