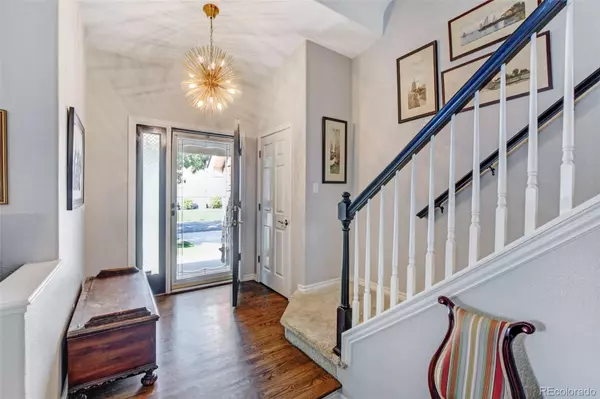$931,900
$949,900
1.9%For more information regarding the value of a property, please contact us for a free consultation.
1063 W 144th PL Westminster, CO 80023
5 Beds
4 Baths
3,881 SqFt
Key Details
Sold Price $931,900
Property Type Single Family Home
Sub Type Single Family Residence
Listing Status Sold
Purchase Type For Sale
Square Footage 3,881 sqft
Price per Sqft $240
Subdivision Cheyenne Ridge
MLS Listing ID 4226644
Sold Date 10/14/22
Style Traditional
Bedrooms 5
Full Baths 2
Half Baths 1
Three Quarter Bath 1
Condo Fees $73
HOA Fees $73/mo
HOA Y/N Yes
Abv Grd Liv Area 2,681
Originating Board recolorado
Year Built 1998
Annual Tax Amount $4,884
Tax Year 2021
Acres 0.23
Property Description
Enjoy the best of both worlds from this wonderfully cared for home located in the idyllic community of Cheyenne Ridge. Situated on a mature and quiet cul de sac street, this home contains modern upgrades and well designed remodeled elements. This combination of new and established features make, this property a truly unique opportunity in today’s market. The exterior flora is unmatched with enormous trees and garden beds are filled with annuals, perennials and lush grass areas that give the over 10,000 square foot lot both character and charm. Outdoor entertaining is made easy with expansive decking and patio spaces. A fire pit area is a perfect spot to gather on a summer night and enjoy Colorado's temperate evenings. Outdoor living continues on the covered and secluded front porch with drapes and sunshades for additional privacy. Enter the home through the foyer and you are met with mid toned solid wood flooring that guide you seamlessly from one room to the next. Plantation shutters, after market lighting and large encased windows fill the home with natural and supported light. A neutral and modern color pallet covers the walls and surfaces throughout. Light granite and solid surface materials envelop the counters in the kitchen and bathrooms. There are 5 bedrooms with the Primary Suite and Bathroom being fully remodeled and possessing designer materials and aesthetics. The property has 4 additional bedroom and 3 additional bathrooms servicing the property. The finished basement adds another level of living space to this already well sized home. An additional family/media room, bedroom, bathroom,bar area and game space are located on this lower level. The property has a new Roof in 2020, new air conditioner/furnace in 2019, newer gutter system 2019. Cheyenne Ridge is ideally located with access to Orchard Mall, restaurants, top schools, hospitals, freeway and toll access, walking distance to McKay Lake and trails.
Location
State CO
County Adams
Rooms
Basement Finished
Interior
Interior Features Ceiling Fan(s), Entrance Foyer, Granite Counters, High Ceilings, Open Floorplan, Primary Suite, Smoke Free, Vaulted Ceiling(s), Wet Bar
Heating Forced Air
Cooling Air Conditioning-Room, Attic Fan
Flooring Carpet, Vinyl, Wood
Fireplaces Number 1
Fireplaces Type Family Room
Fireplace Y
Appliance Dishwasher, Disposal, Dryer, Microwave, Oven, Refrigerator, Washer
Exterior
Exterior Feature Fire Pit, Garden, Private Yard
Garage Spaces 3.0
Utilities Available Cable Available, Electricity Available, Internet Access (Wired)
Roof Type Composition
Total Parking Spaces 3
Garage Yes
Building
Lot Description Cul-De-Sac
Sewer Public Sewer
Water Public
Level or Stories Two
Structure Type Frame
Schools
Elementary Schools Meridian
Middle Schools Rocky Top
High Schools Legacy
School District Adams 12 5 Star Schl
Others
Senior Community No
Ownership Individual
Acceptable Financing Cash, Conventional, FHA, Jumbo, Other, VA Loan
Listing Terms Cash, Conventional, FHA, Jumbo, Other, VA Loan
Special Listing Condition None
Read Less
Want to know what your home might be worth? Contact us for a FREE valuation!

Our team is ready to help you sell your home for the highest possible price ASAP

© 2024 METROLIST, INC., DBA RECOLORADO® – All Rights Reserved
6455 S. Yosemite St., Suite 500 Greenwood Village, CO 80111 USA
Bought with RE/MAX NORTHWEST INC






