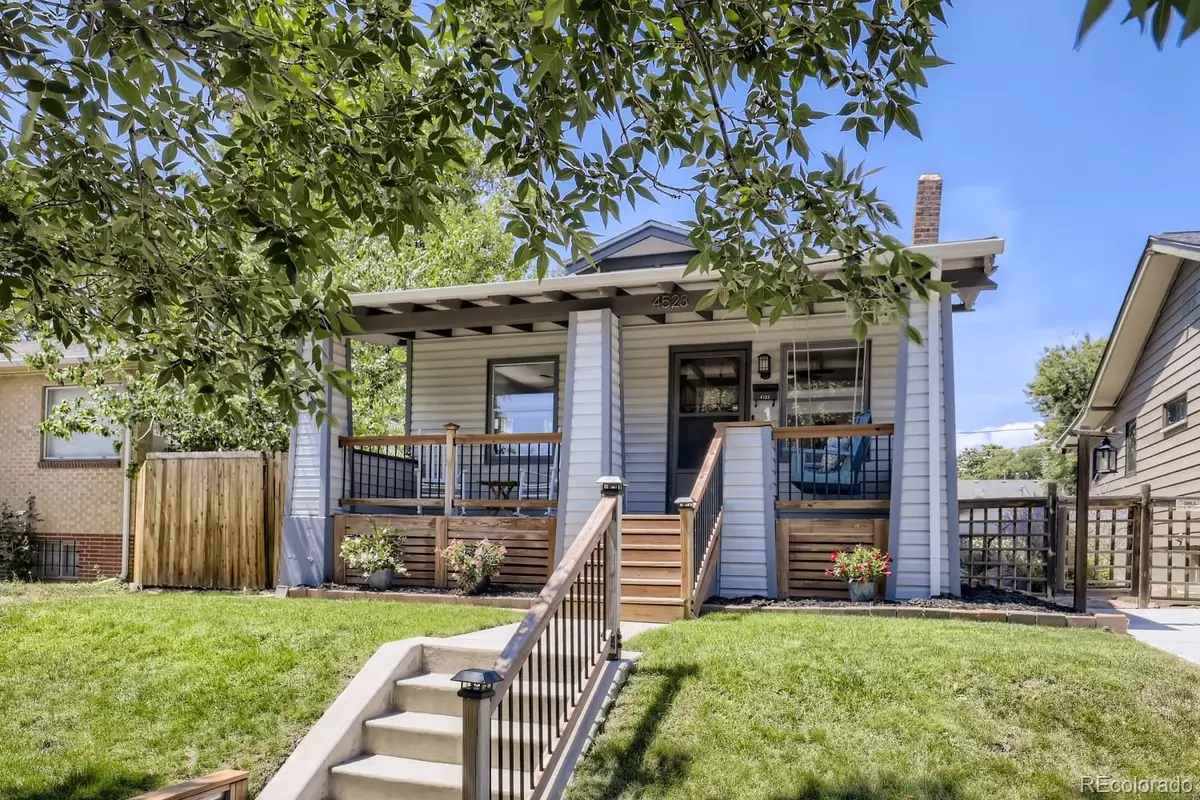$850,000
$850,000
For more information regarding the value of a property, please contact us for a free consultation.
4523 Clay ST Denver, CO 80211
3 Beds
3 Baths
1,704 SqFt
Key Details
Sold Price $850,000
Property Type Single Family Home
Sub Type Single Family Residence
Listing Status Sold
Purchase Type For Sale
Square Footage 1,704 sqft
Price per Sqft $498
Subdivision Sunnyside
MLS Listing ID 1562715
Sold Date 09/13/22
Bedrooms 3
Full Baths 2
Three Quarter Bath 1
HOA Y/N No
Abv Grd Liv Area 852
Originating Board recolorado
Year Built 1926
Annual Tax Amount $3,452
Tax Year 2021
Acres 0.11
Property Description
Welcome to an amazing 3 bedroom 3 bath home in the highly desirable Sunnyside neighborhood. This fully updated bungalow is warm and inviting. The house has been beautifully remodeled with modern conveniences while holding on to its original charm. An open family, dining and kitchen space on the main level is very rare in homes of this era. A beautifully remodeled kitchen with stainless appliances is ideal to cook in and is complemented by a large dining space. The main-level bedroom is currently being used as an office, but could easily be used as a bedroom, gym, studio or art space. The lower level has 2 bedroom suites with their own individual full bathrooms. The lower level also has a large living room which is perfect for movie night. The private backyard with a covered patio is lovely and a wonderful place for hanging out and relaxing. The newer oversized 2 car garage with loft is perfect for storage and all the toys. The block is so friendly and warm and has so many wonderful people, it's truly a community. There is so much to do just within walking distance; wonderful restaurants (Bacon Social House, El Jefe, etc.), yoga and fitness studios, bike paths and parks. Easy access to 70 and the mountains or downtown. The seller is willing to get the new owner a 6 month membership to Better Buzz Yoga, one of the best studios in Denver.
Location
State CO
County Denver
Zoning U-SU-B1
Rooms
Basement Full
Main Level Bedrooms 1
Interior
Interior Features Built-in Features, Ceiling Fan(s), Eat-in Kitchen, High Speed Internet, Kitchen Island, Open Floorplan, Pantry, Radon Mitigation System, Smoke Free, Walk-In Closet(s)
Heating Forced Air
Cooling Central Air
Flooring Carpet, Tile, Wood
Fireplaces Number 1
Fireplaces Type Insert
Fireplace Y
Appliance Dishwasher, Disposal, Dryer, Freezer, Microwave, Oven, Range, Refrigerator, Self Cleaning Oven, Washer, Water Purifier, Wine Cooler
Exterior
Exterior Feature Dog Run, Private Yard
Parking Features Dry Walled, Exterior Access Door, Floor Coating, Lighted, RV Garage
Garage Spaces 2.0
Fence Full
Utilities Available Cable Available, Electricity Available, Internet Access (Wired)
Roof Type Composition
Total Parking Spaces 3
Garage No
Building
Lot Description Level, Sprinklers In Front, Sprinklers In Rear
Sewer Public Sewer
Water Public
Level or Stories One
Structure Type Frame, Vinyl Siding
Schools
Elementary Schools Trevista At Horace Mann
Middle Schools Strive Sunnyside
High Schools North
School District Denver 1
Others
Senior Community No
Ownership Individual
Acceptable Financing Cash, Conventional, FHA, VA Loan
Listing Terms Cash, Conventional, FHA, VA Loan
Special Listing Condition None
Read Less
Want to know what your home might be worth? Contact us for a FREE valuation!

Our team is ready to help you sell your home for the highest possible price ASAP

© 2024 METROLIST, INC., DBA RECOLORADO® – All Rights Reserved
6455 S. Yosemite St., Suite 500 Greenwood Village, CO 80111 USA
Bought with Keller Williams Integrity Real Estate LLC






