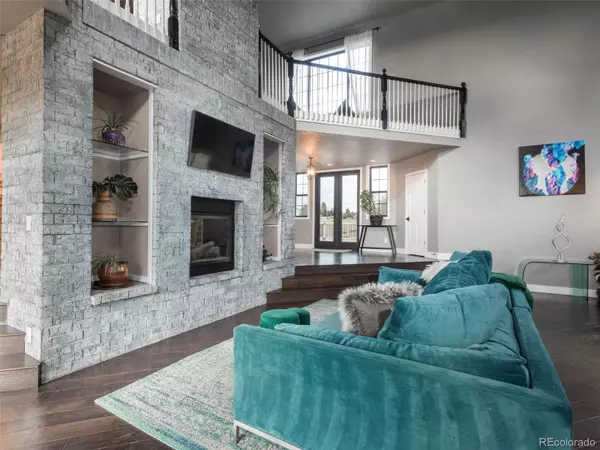$1,425,000
$1,450,000
1.7%For more information regarding the value of a property, please contact us for a free consultation.
21173 E Otero Pkwy Aurora, CO 80016
5 Beds
4 Baths
5,308 SqFt
Key Details
Sold Price $1,425,000
Property Type Single Family Home
Sub Type Single Family Residence
Listing Status Sold
Purchase Type For Sale
Square Footage 5,308 sqft
Price per Sqft $268
Subdivision Travois
MLS Listing ID 8060052
Sold Date 10/12/22
Bedrooms 5
Full Baths 3
Three Quarter Bath 1
Condo Fees $190
HOA Fees $15/ann
HOA Y/N Yes
Abv Grd Liv Area 3,959
Originating Board recolorado
Year Built 1989
Annual Tax Amount $7,191
Tax Year 2021
Lot Size 2 Sqft
Acres 2.39
Property Description
Your breath will be taken away by the spectacular views of the city and mountains this home offers. Open space and bridle paths surround this 2.39 acre lot that is nestled into the trees. Coveted features like main floor master suite, and finished walk out basement make this unique home a dream come true. The sun-filled floorplan is ideal for entertaining on a grand or cozy scale. The kitchen is perfect in layout and finish. A new custom solid marble island, quartz countertops, walk-in pantry, and stainless appliances are some of the special touches you will find in this curated space. The open concept great room has a dual-sided fireplace that reaches to the top of the 35-foot-plus high ceilings. Adjacent to the great room there is a separate dining room for special occasions. The main floor master suite is adorned with fabulous views, trex balcony, and a reclaimed wood wall. The master bathroom is the epitome of luxury with a stand-alone bath tub overlooking the open space and fruit trees, private water closet, and marble tiling, and a walk-in closet. The main floor also features engineered hickory hardwood flooring, a large laundry room, bathroom, and an additional bedroom or office. Upstairs offers 2 more bedrooms, a full bath, a large loft area with hand crafted floor to ceiling bookshelves, and a built-in desk that was repurposed from a 100-year-old cornice. Downstairs is a massive walkout basement with a media room and a game area with a pool table. The newly remodeled basement features a guest bedroom, a new 3/4 bath and an office that completes the lower level. The outdoor space includes trex decks and large front patio, cherry, pear, plum, and apricot trees.
Location
State CO
County Arapahoe
Rooms
Basement Finished
Main Level Bedrooms 2
Interior
Interior Features Breakfast Nook, Ceiling Fan(s), Entrance Foyer, Five Piece Bath, High Ceilings, Kitchen Island, Open Floorplan, Primary Suite, Quartz Counters, Walk-In Closet(s)
Heating Forced Air
Cooling Central Air
Flooring Carpet, Tile, Wood
Fireplaces Number 1
Fireplaces Type Great Room
Fireplace Y
Appliance Dishwasher, Disposal, Double Oven, Dryer, Microwave, Refrigerator, Washer
Exterior
Exterior Feature Garden, Private Yard
Garage Spaces 3.0
Fence Partial
Utilities Available Cable Available, Electricity Connected, Natural Gas Connected
View City, Meadow, Mountain(s)
Roof Type Composition
Total Parking Spaces 3
Garage Yes
Building
Lot Description Corner Lot, Cul-De-Sac, Level, Open Space, Sprinklers In Front, Sprinklers In Rear
Sewer Septic Tank
Water Shared Well
Level or Stories Two
Structure Type Frame
Schools
Elementary Schools Creekside
Middle Schools Liberty
High Schools Grandview
School District Cherry Creek 5
Others
Senior Community No
Ownership Relo Company
Acceptable Financing Cash, Conventional, FHA, VA Loan
Listing Terms Cash, Conventional, FHA, VA Loan
Special Listing Condition None
Read Less
Want to know what your home might be worth? Contact us for a FREE valuation!

Our team is ready to help you sell your home for the highest possible price ASAP

© 2024 METROLIST, INC., DBA RECOLORADO® – All Rights Reserved
6455 S. Yosemite St., Suite 500 Greenwood Village, CO 80111 USA
Bought with Keller Williams DTC






