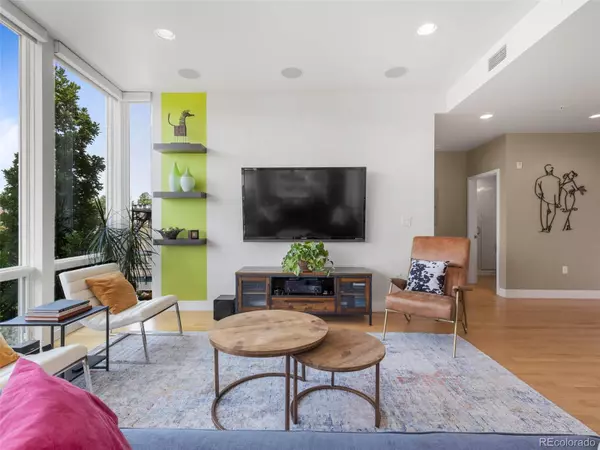$875,000
$900,000
2.8%For more information regarding the value of a property, please contact us for a free consultation.
1401 Delgany ST #205 Denver, CO 80202
2 Beds
2 Baths
1,337 SqFt
Key Details
Sold Price $875,000
Property Type Condo
Sub Type Condominium
Listing Status Sold
Purchase Type For Sale
Square Footage 1,337 sqft
Price per Sqft $654
Subdivision Riverfront
MLS Listing ID 7608977
Sold Date 09/06/22
Style Contemporary
Bedrooms 2
Full Baths 1
Three Quarter Bath 1
Condo Fees $785
HOA Fees $785/mo
HOA Y/N Yes
Abv Grd Liv Area 1,337
Originating Board recolorado
Year Built 2005
Annual Tax Amount $4,761
Tax Year 2021
Property Description
This two-bedroom, two-bath unit has floor to ceiling windows offering abundant natural light and hardwood floors throughout. Upon entry you will enjoy the beautiful views capturing mature trees, the Cherry Creek and the Rocky Mountains.
The open kitchen features plenty of cabinetry, a large island with solid stone countertops, stainless steel appliances including a French door refrigerator, dishwasher, microwave/convection oven and a gas range with a fully vented hood.
Both bedrooms offer sunny southern exposure and large windows that artfully frame the view beyond. The primary bedroom suite has a five-piece bath and a walk-in closet.
The property features a large, covered balcony with a gas connection and plenty of space for entertaining. There is also an entryway closet, utility closet, central air, built-in speakers, a new water heater, new HVAC system, solar shade window coverings, 2 parking spaces and a separate storage unit.
The Boutique building offers its residents a beautifully landscaped, serene courtyard with a large gas grill, dining table and lounge area. Uniquely located at the end of Delgany St. in between a park and the Museum of Contemporary Art and just across Speer Boulevard to Ball Arena. There is also access to the Cherry Creek Path right out your front door. Whole Foods and fabulous restaurants are down the street and you will enjoy how easy it is to hop on the train to Denver International Airport.
Location
State CO
County Denver
Zoning PUD
Rooms
Main Level Bedrooms 2
Interior
Interior Features Ceiling Fan(s), Eat-in Kitchen, Five Piece Bath, Granite Counters, Kitchen Island, No Stairs, Open Floorplan, Pantry, Primary Suite, Smart Thermostat, Walk-In Closet(s)
Heating Forced Air
Cooling Central Air
Flooring Tile, Wood
Fireplace N
Appliance Cooktop, Dishwasher, Disposal, Dryer, Microwave, Oven, Range, Range Hood, Refrigerator, Washer
Laundry In Unit
Exterior
Exterior Feature Balcony, Garden, Gas Valve
Parking Features Concrete, Heated Garage, Underground
Garage Spaces 2.0
Utilities Available Cable Available, Electricity Connected, Internet Access (Wired), Natural Gas Connected
Waterfront Description Waterfront
Roof Type Rolled/Hot Mop, Unknown
Total Parking Spaces 2
Garage Yes
Building
Lot Description Cul-De-Sac, Landscaped, Near Public Transit
Sewer Public Sewer
Water Public
Level or Stories One
Structure Type Brick, Metal Siding, Stucco
Schools
Elementary Schools Greenlee
Middle Schools Compass Academy
High Schools West
School District Denver 1
Others
Senior Community No
Ownership Individual
Acceptable Financing Cash, Conventional
Listing Terms Cash, Conventional
Special Listing Condition None
Pets Allowed Cats OK, Dogs OK
Read Less
Want to know what your home might be worth? Contact us for a FREE valuation!

Our team is ready to help you sell your home for the highest possible price ASAP

© 2024 METROLIST, INC., DBA RECOLORADO® – All Rights Reserved
6455 S. Yosemite St., Suite 500 Greenwood Village, CO 80111 USA
Bought with 4 Walls That Fit Real Estate






