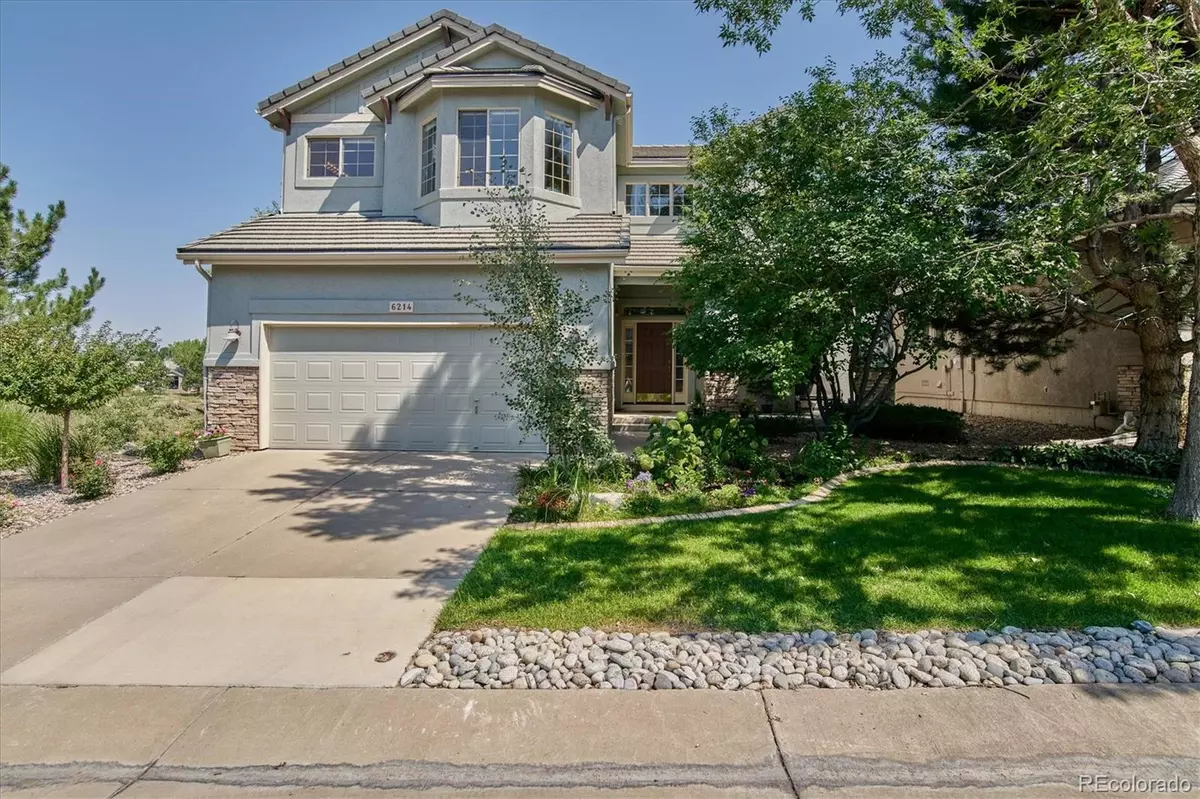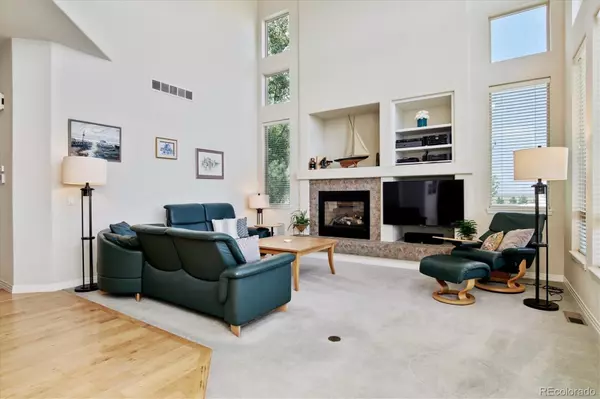$817,500
$850,000
3.8%For more information regarding the value of a property, please contact us for a free consultation.
6214 S Blackhawk CT Centennial, CO 80111
4 Beds
4 Baths
3,295 SqFt
Key Details
Sold Price $817,500
Property Type Single Family Home
Sub Type Single Family Residence
Listing Status Sold
Purchase Type For Sale
Square Footage 3,295 sqft
Price per Sqft $248
Subdivision Sanctuary On The Park
MLS Listing ID 4996266
Sold Date 10/18/22
Style Traditional
Bedrooms 4
Full Baths 3
Half Baths 1
Condo Fees $255
HOA Fees $255/mo
HOA Y/N Yes
Abv Grd Liv Area 2,357
Originating Board recolorado
Year Built 2000
Annual Tax Amount $4,464
Tax Year 2021
Acres 0.14
Property Description
~ Beautiful 4 Bed + 4 Bath Home in the desirable Sanctuary on the Park community, with 3,295 finished square feet ~ Plentiful windows and tall ceilings make the most of the open space views and fill the home with natural light ~ The windows overlooking the deck and open space, and the fireplace, are the focal points of the Living Room ~ A door to the deck allows easy access perfect for an evening beverage on a summer night, or to soak in the calm surroundings ~ Stairs from the deck provide access to the Back Yard ~ The Living Room is a grand space open to the informal dining area which is open to the Kitchen ~ Maple hardwood floors unite the space, and enjoy the open space views from windows along the back wall of the home ~ The Kitchen has room to spread out and prepare meals large or small, with lots of counter space, peninsula seating and a pantry ~ Step through the archway into the Dining Room, complete with a tray ceiling and a picture window to the front ~ The Loft has views to the open space and currently serves as a home office, but could also be a cozy reading area or study space ~ Two secondary bedrooms on this level share a full bath, are of similar size and each benefits from a spacious closet and natural light ~ The Primary Bedroom is through the double doors and boasts a 5-piece ensuite bath with a walk-in closet equipped with an Elfa storage system to maximize the space ~ Views from the bay window in the Primary Bedroom reach west to the mountains ~ A large Family Room awaits in the garden-level basement and comes with a ceiling projector and screen for watching a favorite movie ~ The fourth Bedroom and an additional full bath make this space ideal for guests or even as an office or exercise room ~ Newer Furnace (2018) ~ Exterior Paint (2022) ~ HOA handles snow removal and all exterior lawn maintenance ~ Less than 1/4 mile to beautiful Cherry Creek State Park and Cherry Creek Trail for walking and biking ~ A great opportunity, set a showing today!
Location
State CO
County Arapahoe
Rooms
Basement Bath/Stubbed, Daylight, Finished, Full, Interior Entry
Interior
Interior Features Breakfast Nook, Built-in Features, Ceiling Fan(s), Corian Counters, Eat-in Kitchen, Entrance Foyer, Five Piece Bath, High Ceilings, Laminate Counters, Open Floorplan, Pantry, Primary Suite, Sound System, Vaulted Ceiling(s), Walk-In Closet(s)
Heating Forced Air, Natural Gas
Cooling Central Air
Flooring Carpet, Linoleum, Wood
Fireplaces Number 1
Fireplaces Type Gas, Living Room
Fireplace Y
Appliance Dishwasher, Disposal, Double Oven, Dryer, Gas Water Heater, Humidifier, Microwave, Range, Refrigerator, Washer
Laundry In Unit
Exterior
Exterior Feature Private Yard, Rain Gutters
Parking Features Concrete
Garage Spaces 2.0
Roof Type Concrete
Total Parking Spaces 2
Garage Yes
Building
Lot Description Cul-De-Sac, Greenbelt, Landscaped, Level, Open Space, Sprinklers In Front, Sprinklers In Rear
Sewer Public Sewer
Water Public
Level or Stories Two
Structure Type Frame, Stucco, Wood Siding
Schools
Elementary Schools High Plains
Middle Schools Campus
High Schools Cherry Creek
School District Cherry Creek 5
Others
Senior Community No
Ownership Corporation/Trust
Acceptable Financing Cash, Conventional, FHA, VA Loan
Listing Terms Cash, Conventional, FHA, VA Loan
Special Listing Condition None
Read Less
Want to know what your home might be worth? Contact us for a FREE valuation!

Our team is ready to help you sell your home for the highest possible price ASAP

© 2024 METROLIST, INC., DBA RECOLORADO® – All Rights Reserved
6455 S. Yosemite St., Suite 500 Greenwood Village, CO 80111 USA
Bought with Redfin Corporation






