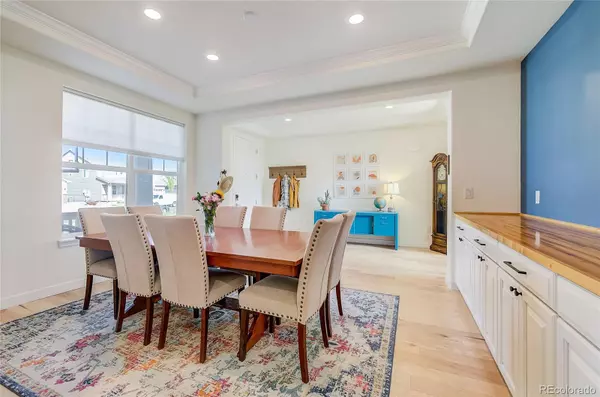$970,000
$1,000,000
3.0%For more information regarding the value of a property, please contact us for a free consultation.
2422 Tyrrhenian CIR Longmont, CO 80504
5 Beds
6 Baths
5,387 SqFt
Key Details
Sold Price $970,000
Property Type Single Family Home
Sub Type Single Family Residence
Listing Status Sold
Purchase Type For Sale
Square Footage 5,387 sqft
Price per Sqft $180
Subdivision Provenance
MLS Listing ID 6042626
Sold Date 09/16/22
Bedrooms 5
Full Baths 4
Half Baths 1
Three Quarter Bath 1
Condo Fees $65
HOA Fees $65/mo
HOA Y/N Yes
Abv Grd Liv Area 3,512
Originating Board recolorado
Year Built 2019
Annual Tax Amount $5,084
Tax Year 2021
Acres 0.18
Property Description
Stunning Lennar Next Gen Prescott model home ready for move-in in the coveted Provenance neighborhood of Longmont! Thoughtfully designed and meticulously crafted, the quality and style are undeniable in this home full of high-end finishes and upgrades. A picturesque covered front porch leads into the main level of this home which features soaring ceilings, beautiful hardwood flooring, and abundant natural light. The spacious formal dining space at the front of the home has plenty of space for a large dining table for all your dinner parties or holiday hosting. The sunny main floor living area impresses with tall ceilings and a cozy gas fireplace for chilly Colorado evenings. The fully-equipped chef's kitchen stuns with chic white cabinetry, quartz countertops, a large kitchen island, pantry, and breakfast or informal dining nook. The flex room on the main floor makes for a great at-home workspace or study space. A private guest bedroom is secluded on the main floor and has an adjacent full bathroom. The primary bedroom suite is found on the upper level and features tray ceilings with a gorgeous five-piece en-suite bathroom and access to the laundry room off the walk-in closet. Additional bedroom with a direct en-suite bathroom as well as two bedrooms separated by a jack-and-jill style bathroom with stunning mountain views complete the upper level of this home. Discover an entertainer's paradise in the finished basement! A bonus room complete with a wet bar leads into your at-home cinema room with tiered seating! Find a craft room and an exercise room which are the perfect spot for hobbies or another flex space to make your own. Relax with a cold drink on the spacious back deck that is private and covered. Peaceful setting backs to farmland and Longmont open space for a serene setting while still remaining close to schools, shopping, parks, dining, and more! Seller-paid solar panels provide efficiency and great savings. Numerous smart home features!
Location
State CO
County Boulder
Rooms
Basement Finished, Full, Sump Pump
Main Level Bedrooms 1
Interior
Interior Features Breakfast Nook, Built-in Features, Ceiling Fan(s), Eat-in Kitchen, Five Piece Bath, High Ceilings, High Speed Internet, Jack & Jill Bathroom, Kitchen Island, Open Floorplan, Pantry, Primary Suite, Quartz Counters, Radon Mitigation System, Smart Lights, Smart Thermostat, Smoke Free, Utility Sink, Walk-In Closet(s), Wet Bar
Heating Forced Air, Natural Gas
Cooling Attic Fan, Central Air
Flooring Carpet, Tile, Vinyl, Wood
Fireplaces Number 1
Fireplaces Type Gas, Gas Log, Living Room
Equipment Home Theater
Fireplace Y
Appliance Bar Fridge, Cooktop, Dishwasher, Disposal, Double Oven, Freezer, Gas Water Heater, Microwave, Refrigerator, Smart Appliances, Sump Pump
Exterior
Exterior Feature Garden, Private Yard, Smart Irrigation
Parking Features 220 Volts, Electric Vehicle Charging Station(s), Exterior Access Door, Lighted, Smart Garage Door
Garage Spaces 3.0
Fence Full
Utilities Available Cable Available, Electricity Connected, Internet Access (Wired), Natural Gas Connected, Phone Available
Roof Type Composition
Total Parking Spaces 4
Garage Yes
Building
Lot Description Open Space, Sprinklers In Front, Sprinklers In Rear
Sewer Public Sewer
Water Public
Level or Stories Two
Structure Type Cement Siding, Frame
Schools
Elementary Schools Alpine
Middle Schools Timberline
High Schools Skyline
School District St. Vrain Valley Re-1J
Others
Senior Community No
Ownership Individual
Acceptable Financing Cash, Conventional
Listing Terms Cash, Conventional
Special Listing Condition None
Pets Allowed Yes
Read Less
Want to know what your home might be worth? Contact us for a FREE valuation!

Our team is ready to help you sell your home for the highest possible price ASAP

© 2024 METROLIST, INC., DBA RECOLORADO® – All Rights Reserved
6455 S. Yosemite St., Suite 500 Greenwood Village, CO 80111 USA
Bought with HomeSmart Realty






