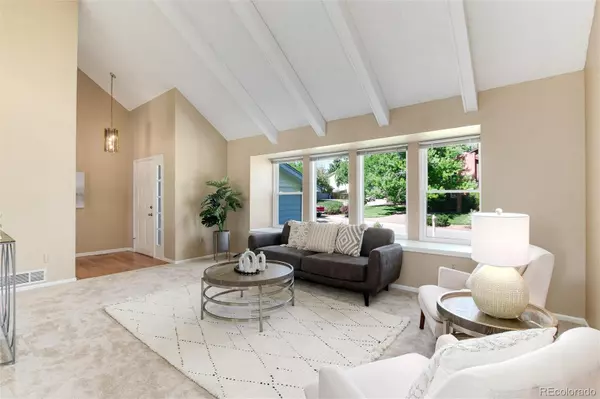$700,000
$725,000
3.4%For more information regarding the value of a property, please contact us for a free consultation.
8080 S Monaco CIR Centennial, CO 80112
4 Beds
3 Baths
2,442 SqFt
Key Details
Sold Price $700,000
Property Type Single Family Home
Sub Type Single Family Residence
Listing Status Sold
Purchase Type For Sale
Square Footage 2,442 sqft
Price per Sqft $286
Subdivision Foxridge
MLS Listing ID 6669820
Sold Date 10/28/22
Bedrooms 4
Full Baths 1
Half Baths 1
Three Quarter Bath 1
Condo Fees $50
HOA Fees $4/ann
HOA Y/N Yes
Abv Grd Liv Area 2,442
Originating Board recolorado
Year Built 1979
Annual Tax Amount $3,847
Tax Year 2021
Acres 0.21
Property Description
Huge Price Reduction plus just added Seller Concessions of $10,000 to help with closing costs/rate buy down!! Beautiful vaulted ceilings welcome you to this well-kept tri-level with huge eat in updated kitchen area right in the heart of your new home. Nestled on quiet circle with mature landscaping and backs to a beautiful natural open space for privacy and quiet. Eat in portion of kitchen has its own patio area perfect for the grill and easy access to back yard. Large family room has room to stretch out in or create an additional office area/playroom filled with natural light and easy access to a large covered patio and lush yard. Upstairs has 4 bedrooms including the primary bedroom with private deck overlooking the back yard and private open space (composite deck/railing for easy maintenance). Primary bedroom has its own ¾ on suite bath and walk-in closet. The other 3 bedrooms share a full hall bath. Enjoy the newer windows and doors, crisp white woodwork, newer carpet throughout. Laundry located on main floor. Basement is unfinished space with fabulous built in shelving and still leaves you plenty of space to finish additional living space. The west facing new driveway is a huge plus in the winter and the new walk ways around to the back patio are fresh and neat. Located in the award winning Littleton School District. Foxridge neighborhood offers fun social events like Community Dumpster Days, Halloween Parade, Santa and Carriage Ride Hot Cocoa night, Easter Egg Hunts, & monthly newsletter for only $50/year voluntary dues. The pool is optional membership and has swim team options too! South Suburban has 4 neighborhood tennis courts open to the public too. Just a few minutes from new South Suburban Sports Complex!
Location
State CO
County Arapahoe
Rooms
Basement Partial
Interior
Interior Features Breakfast Nook, Primary Suite, Solid Surface Counters, Vaulted Ceiling(s), Walk-In Closet(s)
Heating Forced Air
Cooling Central Air
Flooring Carpet, Tile, Wood
Fireplaces Number 1
Fireplaces Type Family Room
Fireplace Y
Appliance Dishwasher, Disposal, Dryer, Gas Water Heater, Microwave, Range, Refrigerator, Washer
Exterior
Exterior Feature Balcony
Parking Features Concrete
Garage Spaces 2.0
Roof Type Composition
Total Parking Spaces 2
Garage Yes
Building
Lot Description Level, Open Space
Sewer Public Sewer
Water Public
Level or Stories Tri-Level
Structure Type Wood Siding
Schools
Elementary Schools Franklin
Middle Schools Newton
High Schools Arapahoe
School District Littleton 6
Others
Senior Community No
Ownership Individual
Acceptable Financing 1031 Exchange, Cash, Conventional, VA Loan
Listing Terms 1031 Exchange, Cash, Conventional, VA Loan
Special Listing Condition None
Read Less
Want to know what your home might be worth? Contact us for a FREE valuation!

Our team is ready to help you sell your home for the highest possible price ASAP

© 2024 METROLIST, INC., DBA RECOLORADO® – All Rights Reserved
6455 S. Yosemite St., Suite 500 Greenwood Village, CO 80111 USA
Bought with RE/MAX Leaders






