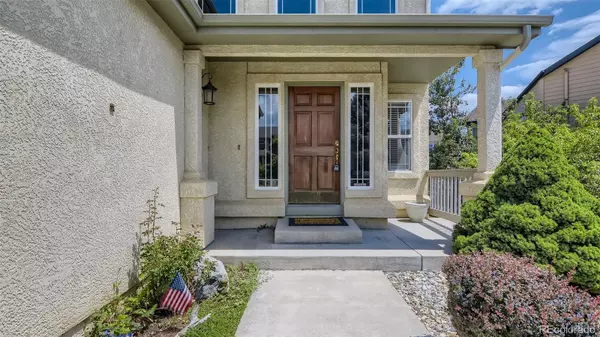$705,000
$714,000
1.3%For more information regarding the value of a property, please contact us for a free consultation.
12531 Brookhill DR Colorado Springs, CO 80921
6 Beds
4 Baths
3,569 SqFt
Key Details
Sold Price $705,000
Property Type Single Family Home
Sub Type Single Family Residence
Listing Status Sold
Purchase Type For Sale
Square Footage 3,569 sqft
Price per Sqft $197
Subdivision Middle Creek Manor
MLS Listing ID 3389828
Sold Date 11/03/22
Bedrooms 6
Full Baths 2
Half Baths 1
Three Quarter Bath 1
HOA Y/N No
Abv Grd Liv Area 2,345
Originating Board recolorado
Year Built 2000
Annual Tax Amount $2,380
Tax Year 2021
Acres 0.19
Property Description
Welcome to this beautiful 6-bedroom, 4-bathroom, 3 car garage home in the beautiful and well-established Middle Creek Manor neighborhood! This lovely home is located within the coveted District 20 school boundaries. The Da Vinci Academy Elementary School is just a short 2 blocks away. You will find convenient access to I-25 and Denver and only a short distance from the Air Force Academy’s North Gate. Come on in and be greeted by this lovely and bright living room with vaulted ceilings, wood floors and large windows that invite plenty of natural light. This lovely living room is opened up to the formal dining room. This formal dining room is the perfect place to host those wonderful family meals! The renovated kitchen is the HUB of this gorgeous home and boasts granite counter tops, new cabinets, stainless steel appliances and a kitchen island perfect for preparing those great family meals as well as providing additional storage. The Family room adjoins the kitchen and has access to the spacious back deck and landscaped backyard! To complement this main level, you will find a main floor bedroom that is perfect for your guests or use it as the home office! Upstairs you will find the welcoming master suite with walk-in closet, 5-piece master bath and fireplace! This is the perfect place to unwind at the end of the day! To complement this upper level, you will find 2 additional bedrooms and full bath. The finished basement features a spacious recreation room with a fireplace and plenty of windows that have plenty of natural flowing through as well as 2 additional bedrooms and bathroom in this finished basement! This home features a new AC, remodeled kitchen with all appliances and a whole house exhaust fan to keep you cool during the warm summers. You couldn’t ask for a better location, near parks, shopping, entertainment, military installations, schools and much more! Come and make this lovely home yours before it’s too late!
Location
State CO
County El Paso
Rooms
Basement Finished
Main Level Bedrooms 1
Interior
Heating Forced Air
Cooling Central Air
Flooring Carpet, Wood
Fireplaces Number 3
Fireplaces Type Family Room, Gas, Primary Bedroom, Recreation Room
Fireplace Y
Appliance Convection Oven, Cooktop, Dishwasher, Disposal, Microwave, Refrigerator
Exterior
Exterior Feature Private Yard
Parking Features Concrete
Garage Spaces 3.0
Utilities Available Electricity Connected, Natural Gas Connected, Phone Connected
Roof Type Composition
Total Parking Spaces 3
Garage Yes
Building
Sewer Public Sewer
Water Public
Level or Stories Two
Structure Type Frame
Schools
Elementary Schools The Da Vinci Academy
Middle Schools The Classical Academy
High Schools Discovery Canyon
School District Academy 20
Others
Senior Community No
Ownership Individual
Acceptable Financing Cash, Conventional, FHA, VA Loan
Listing Terms Cash, Conventional, FHA, VA Loan
Special Listing Condition None
Read Less
Want to know what your home might be worth? Contact us for a FREE valuation!

Our team is ready to help you sell your home for the highest possible price ASAP

© 2024 METROLIST, INC., DBA RECOLORADO® – All Rights Reserved
6455 S. Yosemite St., Suite 500 Greenwood Village, CO 80111 USA
Bought with NON MLS PARTICIPANT






