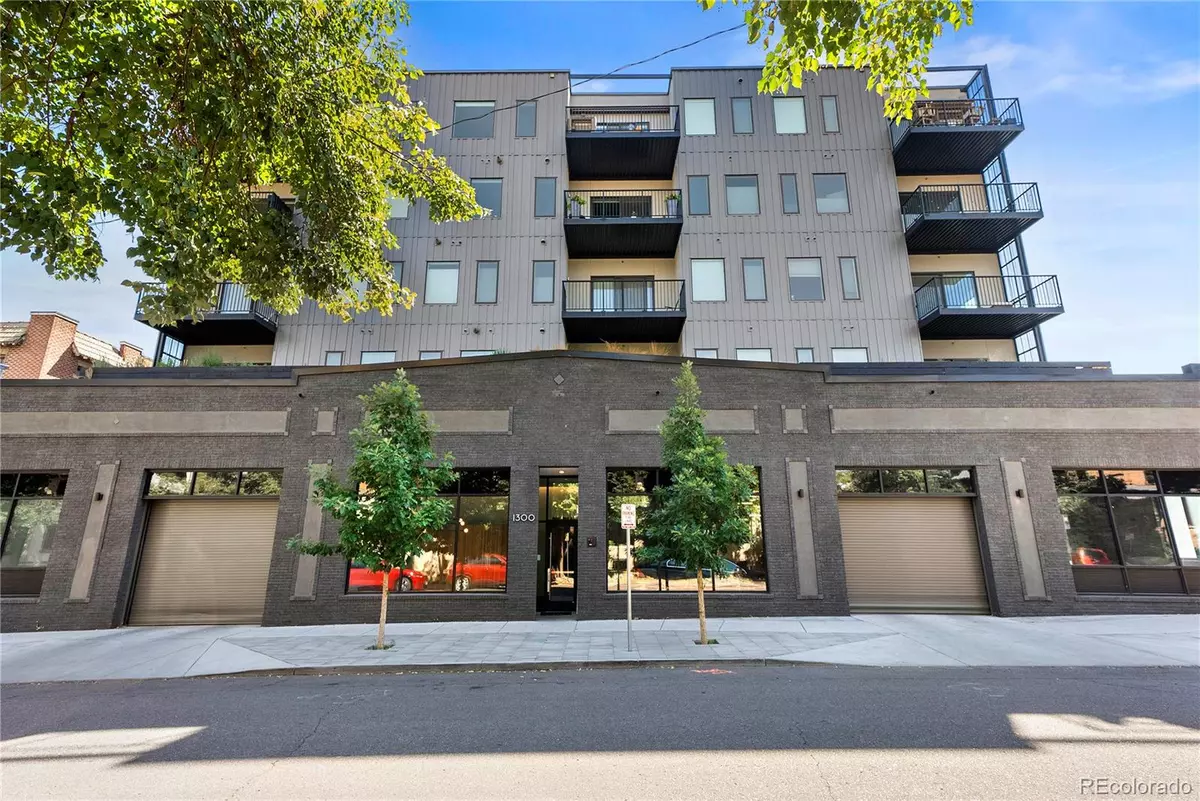$480,000
$485,000
1.0%For more information regarding the value of a property, please contact us for a free consultation.
1300 N Ogden ST #408 Denver, CO 80218
1 Bed
1 Bath
878 SqFt
Key Details
Sold Price $480,000
Property Type Condo
Sub Type Condominium
Listing Status Sold
Purchase Type For Sale
Square Footage 878 sqft
Price per Sqft $546
Subdivision Capitol Hill
MLS Listing ID 9716762
Sold Date 09/20/22
Bedrooms 1
Full Baths 1
Condo Fees $260
HOA Fees $260/mo
HOA Y/N Yes
Abv Grd Liv Area 878
Originating Board recolorado
Year Built 2017
Annual Tax Amount $2,011
Tax Year 2021
Property Description
Large one bedroom, one bathroom condo unit in The Ogden Flats- a newer boutique building in the heart of Capitol Hill. This 4th floor unit features 9 foot ceilings, open floor plan and a balcony with incredible City and mountain views (on the North side of the building- away from 13th Avenue). Lovely finishes include wide plank wood floors, stainless steel Kitchen Aid appliances, quartz countertops, subway tiled backsplash. Unit comes with a designated parking space (#4) in secure garage and storage (#6- located on mezzanine floor).
Low HOA payment of $260/month which includes Google fiber internet, maintenance grounds, maintenance structure, sewer, trash, water, secure building (doors, elevator and stairs) and an awesome rooftop deck complete with multiple tables, a lounge setup and a pet relief turfed space.
The urban location can't be beat with close proximity to Cheesman Park and so many great spots- coffee (Thump Coffee, Pablos Coffee), entertainment (Ogden Theatre, Fillmore Theatre), restaurants (Potager, The Corner Beet) and so much more.
Location
State CO
County Denver
Zoning G-MU-5
Rooms
Main Level Bedrooms 1
Interior
Heating Forced Air
Cooling Central Air
Flooring Carpet, Tile, Wood
Fireplace N
Exterior
Exterior Feature Balcony
Garage Spaces 1.0
Roof Type Rolled/Hot Mop
Total Parking Spaces 1
Garage No
Building
Sewer Public Sewer
Water Public
Level or Stories One
Structure Type Brick, Frame
Schools
Elementary Schools Dora Moore
Middle Schools Morey
High Schools East
School District Denver 1
Others
Senior Community No
Ownership Individual
Acceptable Financing Cash, Conventional, FHA, VA Loan
Listing Terms Cash, Conventional, FHA, VA Loan
Special Listing Condition None
Pets Allowed Cats OK, Dogs OK
Read Less
Want to know what your home might be worth? Contact us for a FREE valuation!

Our team is ready to help you sell your home for the highest possible price ASAP

© 2024 METROLIST, INC., DBA RECOLORADO® – All Rights Reserved
6455 S. Yosemite St., Suite 500 Greenwood Village, CO 80111 USA
Bought with Capital Realtors Group LLC






